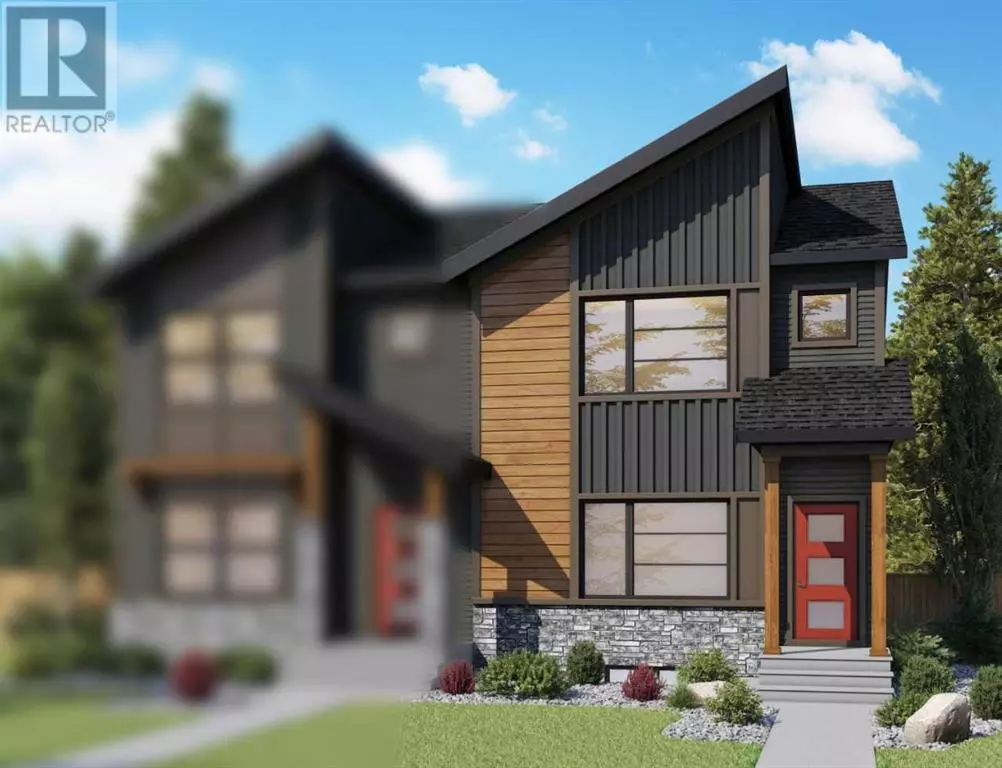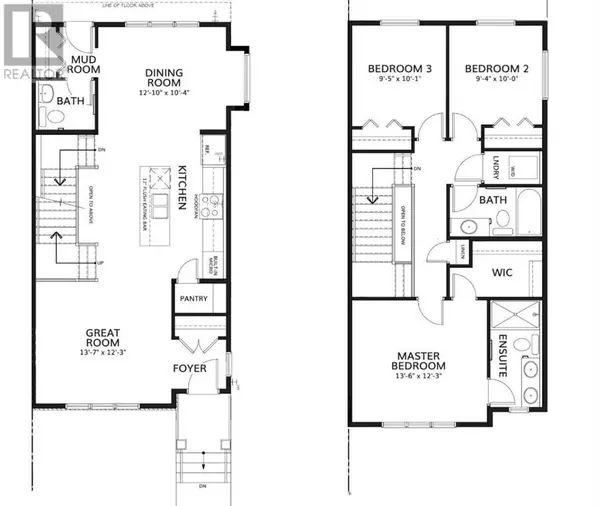
3 Beds
3 Baths
1,620 SqFt
3 Beds
3 Baths
1,620 SqFt
Key Details
Property Type Single Family Home
Sub Type Freehold
Listing Status Active
Purchase Type For Sale
Square Footage 1,620 sqft
Price per Sqft $345
Subdivision Fireside
MLS® Listing ID A2175214
Bedrooms 3
Half Baths 1
Originating Board Central Alberta REALTORS® Association
Lot Size 2,535 Sqft
Acres 2535.4392
Property Description
Location
Province AB
Rooms
Extra Room 1 Main level .00 Ft x .00 Ft 2pc Bathroom
Extra Room 2 Main level 12.08 Ft x 15.00 Ft Great room
Extra Room 3 Main level 11.67 Ft x 11.00 Ft Dining room
Extra Room 4 Upper Level .00 Ft x .00 Ft 4pc Bathroom
Extra Room 5 Upper Level .00 Ft x .00 Ft 5pc Bathroom
Extra Room 6 Upper Level 12.17 Ft x 11.58 Ft Primary Bedroom
Interior
Heating Forced air,
Cooling None
Flooring Carpeted, Tile, Vinyl Plank
Exterior
Parking Features No
Fence Not fenced
View Y/N No
Total Parking Spaces 2
Private Pool No
Building
Story 2
Others
Ownership Freehold

"My job is to find and attract mastery-based agents to the office, protect the culture, and make sure everyone is happy! "




