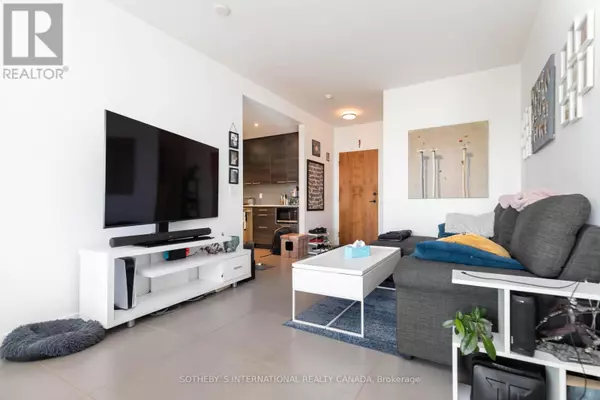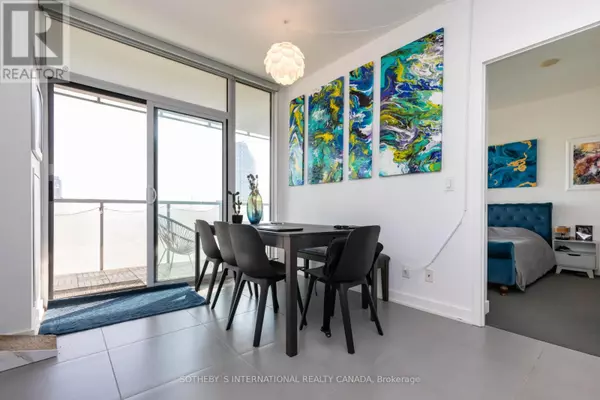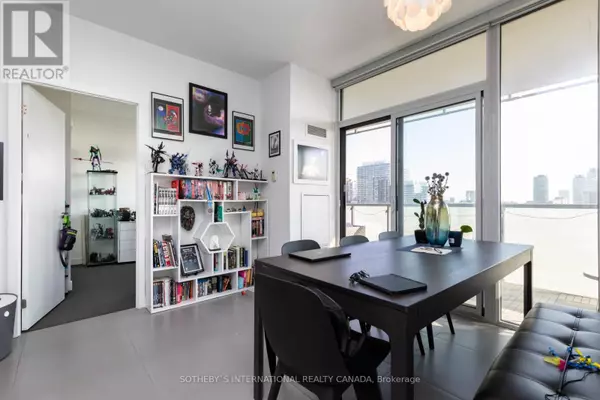2 Beds
2 Baths
799 SqFt
2 Beds
2 Baths
799 SqFt
Key Details
Property Type Condo
Sub Type Condominium/Strata
Listing Status Active
Purchase Type For Sale
Square Footage 799 sqft
Price per Sqft $1,188
Subdivision Waterfront Communities C8
MLS® Listing ID C9510104
Bedrooms 2
Condo Fees $725/mo
Originating Board Toronto Regional Real Estate Board
Property Description
Location
Province ON
Rooms
Extra Room 1 Main level 7.19 m X 3.35 m Living room
Extra Room 2 Main level 7.19 m X 3.35 m Dining room
Extra Room 3 Main level 3.07 m X 2.34 m Kitchen
Extra Room 4 Main level 3.38 m X 3.04 m Bedroom
Extra Room 5 Main level 2.83 m X 2.86 m Bedroom 2
Interior
Heating Heat Pump
Cooling Central air conditioning
Flooring Tile
Exterior
Parking Features No
Community Features Pet Restrictions
View Y/N No
Total Parking Spaces 1
Private Pool No
Others
Ownership Condominium/Strata
"My job is to find and attract mastery-based agents to the office, protect the culture, and make sure everyone is happy! "







