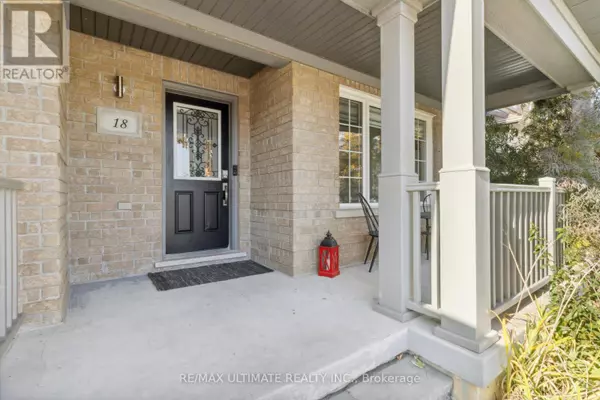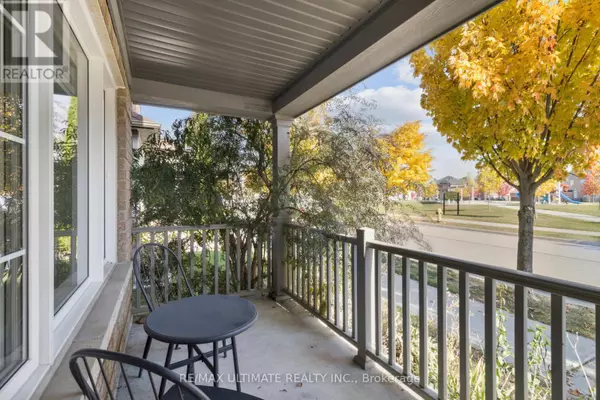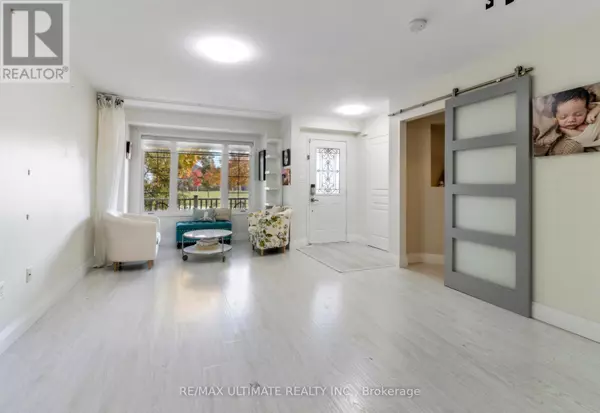
5 Beds
4 Baths
1,999 SqFt
5 Beds
4 Baths
1,999 SqFt
Key Details
Property Type Single Family Home
Sub Type Freehold
Listing Status Active
Purchase Type For Sale
Square Footage 1,999 sqft
Price per Sqft $624
Subdivision Cornell
MLS® Listing ID N9509825
Bedrooms 5
Half Baths 2
Originating Board Toronto Regional Real Estate Board
Property Description
Location
Province ON
Rooms
Extra Room 1 Third level 5.96 m X 5.36 m Primary Bedroom
Extra Room 2 Third level 4.12 m X 2.72 m Bedroom 2
Extra Room 3 Third level 3.6 m X 2.52 m Bedroom 3
Extra Room 4 Basement 5.55 m X 5.08 m Bedroom 4
Extra Room 5 Basement 4.58 m X 3.73 m Office
Extra Room 6 Upper Level 4.73 m X 3.03 m Dining room
Interior
Heating Forced air
Cooling Central air conditioning
Flooring Laminate, Tile, Carpeted
Exterior
Parking Features Yes
View Y/N No
Total Parking Spaces 3
Private Pool No
Building
Story 3
Sewer Sanitary sewer
Others
Ownership Freehold

"My job is to find and attract mastery-based agents to the office, protect the culture, and make sure everyone is happy! "







