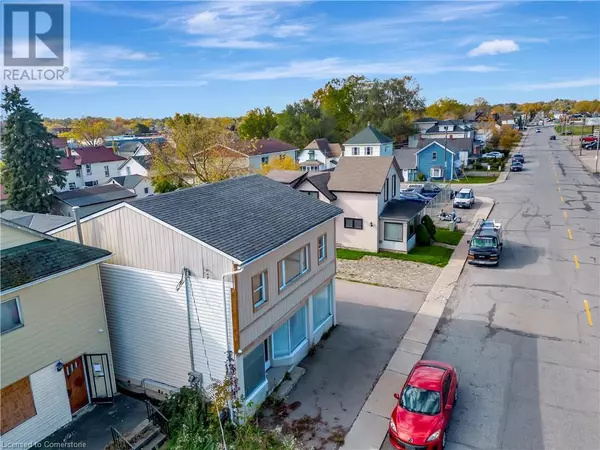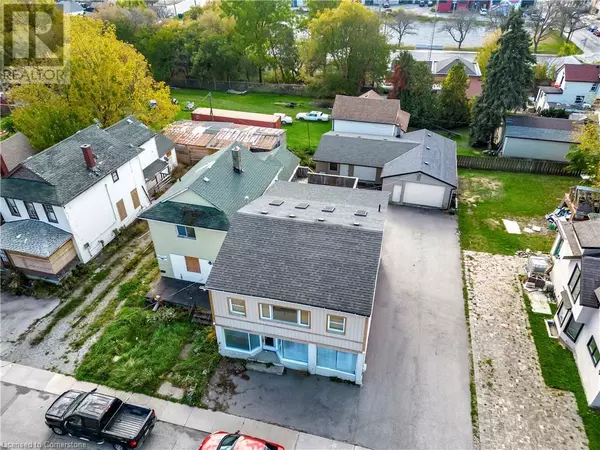2 Beds
3 Baths
2,061 SqFt
2 Beds
3 Baths
2,061 SqFt
Key Details
Property Type Single Family Home
Sub Type Freehold
Listing Status Active
Purchase Type For Sale
Square Footage 2,061 sqft
Price per Sqft $337
Subdivision 210 - Downtown
MLS® Listing ID 40668581
Style 2 Level
Bedrooms 2
Half Baths 1
Originating Board Cornerstone - Hamilton-Burlington
Property Description
Location
Province ON
Rooms
Extra Room 1 Second level 15'6'' x 9'1'' Bedroom
Extra Room 2 Second level 7'6'' x 17'10'' Primary Bedroom
Extra Room 3 Second level 7'6'' x 10'2'' 3pc Bathroom
Extra Room 4 Second level 10'5'' x 15'11'' Family room
Extra Room 5 Second level 18'5'' x 11'5'' Kitchen
Extra Room 6 Second level 8'0'' x 15'11'' Dining room
Interior
Heating Forced air,
Cooling Central air conditioning
Exterior
Parking Features Yes
View Y/N No
Total Parking Spaces 11
Private Pool No
Building
Story 2
Sewer Municipal sewage system
Architectural Style 2 Level
Others
Ownership Freehold
"My job is to find and attract mastery-based agents to the office, protect the culture, and make sure everyone is happy! "







