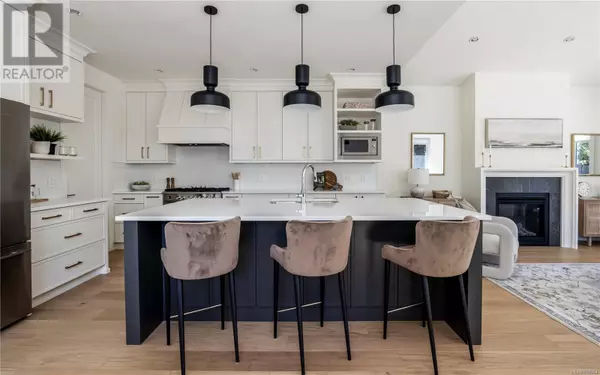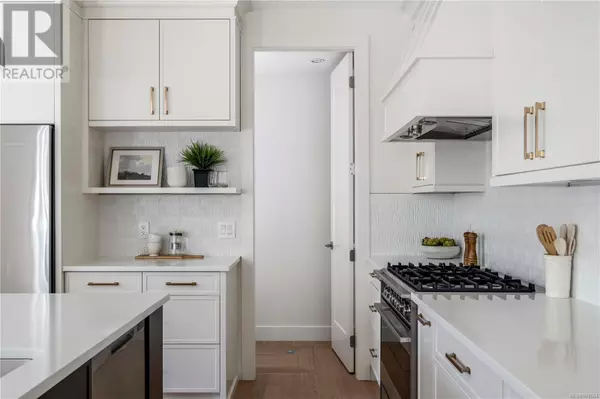
4 Beds
4 Baths
2,784 SqFt
4 Beds
4 Baths
2,784 SqFt
Key Details
Property Type Single Family Home
Sub Type Freehold
Listing Status Active
Purchase Type For Sale
Square Footage 2,784 sqft
Price per Sqft $637
Subdivision Tillicum
MLS® Listing ID 978564
Style Contemporary
Bedrooms 4
Originating Board Victoria Real Estate Board
Lot Size 4,538 Sqft
Acres 4538.0
Property Description
Location
Province BC
Zoning Residential
Rooms
Extra Room 1 Second level 8 ft x Measurements not available Laundry room
Extra Room 2 Second level 4-Piece Bathroom
Extra Room 3 Second level Measurements not available x 11 ft Bedroom
Extra Room 4 Second level Measurements not available x 12 ft Bedroom
Extra Room 5 Second level 5-Piece Ensuite
Extra Room 6 Second level Measurements not available x 12 ft Primary Bedroom
Interior
Heating Baseboard heaters, Forced air, Heat Pump
Cooling Air Conditioned
Fireplaces Number 1
Exterior
Parking Features Yes
View Y/N No
Total Parking Spaces 4
Private Pool No
Building
Architectural Style Contemporary
Others
Ownership Freehold

"My job is to find and attract mastery-based agents to the office, protect the culture, and make sure everyone is happy! "







