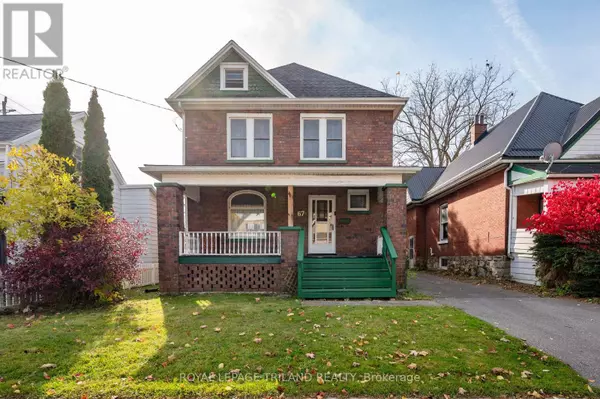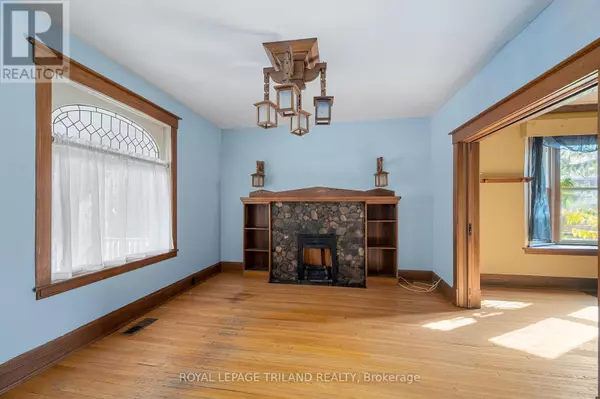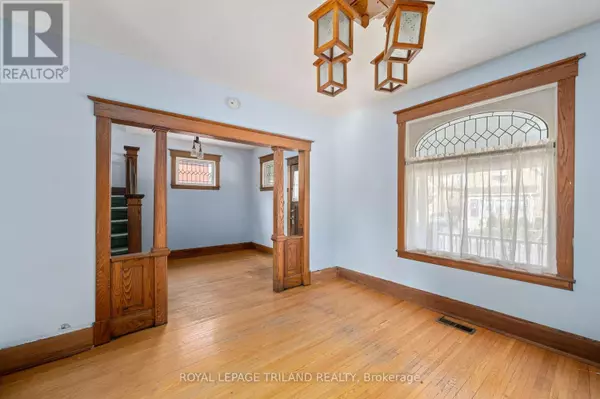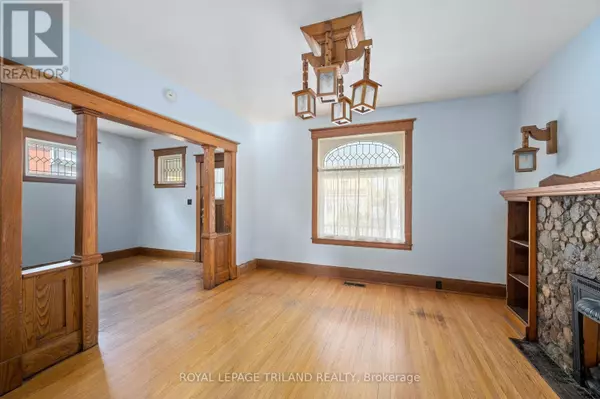3 Beds
2 Baths
3 Beds
2 Baths
Key Details
Property Type Single Family Home
Sub Type Freehold
Listing Status Active
Purchase Type For Sale
Subdivision Sw
MLS® Listing ID X9509363
Bedrooms 3
Half Baths 1
Originating Board London and St. Thomas Association of REALTORS®
Property Description
Location
Province ON
Rooms
Extra Room 1 Second level 3.45 m X 3.73 m Bedroom
Extra Room 2 Second level 3.46 m X 3.22 m Bedroom
Extra Room 3 Second level 3.43 m X 2.78 m Bedroom
Extra Room 4 Second level 2.31 m X 3.22 m Bathroom
Extra Room 5 Third level 2.84 m X 4.42 m Loft
Extra Room 6 Basement 1.38 m X 1.36 m Bathroom
Interior
Heating Forced air
Cooling Central air conditioning
Exterior
Parking Features Yes
Community Features Community Centre
View Y/N No
Total Parking Spaces 3
Private Pool No
Building
Story 2.5
Sewer Sanitary sewer
Others
Ownership Freehold
"My job is to find and attract mastery-based agents to the office, protect the culture, and make sure everyone is happy! "







