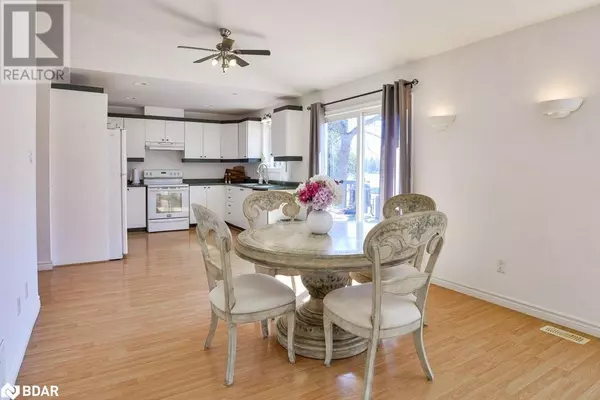
3 Beds
2 Baths
2,159 SqFt
3 Beds
2 Baths
2,159 SqFt
Key Details
Property Type Single Family Home
Sub Type Freehold
Listing Status Active
Purchase Type For Sale
Square Footage 2,159 sqft
Price per Sqft $416
Subdivision Ra43 - Lagoon City
MLS® Listing ID 40668410
Style Bungalow
Bedrooms 3
Originating Board Barrie & District Association of REALTORS® Inc.
Property Description
Location
Province ON
Lake Name Lake Simcoe
Rooms
Extra Room 1 Second level 9'1'' x 35'5'' Loft
Extra Room 2 Main level 12'2'' x 5'10'' Foyer
Extra Room 3 Main level 10'8'' x 6'11'' Den
Extra Room 4 Main level 11'2'' x 6'11'' Laundry room
Extra Room 5 Main level Measurements not available 3pc Bathroom
Extra Room 6 Main level 5'0'' x 11'4'' 4pc Bathroom
Interior
Heating Forced air,
Cooling Central air conditioning
Exterior
Parking Features Yes
Community Features Community Centre, School Bus
View Y/N Yes
View Direct Water View
Total Parking Spaces 6
Private Pool No
Building
Story 1
Sewer Municipal sewage system
Water Lake Simcoe
Architectural Style Bungalow
Others
Ownership Freehold

"My job is to find and attract mastery-based agents to the office, protect the culture, and make sure everyone is happy! "







