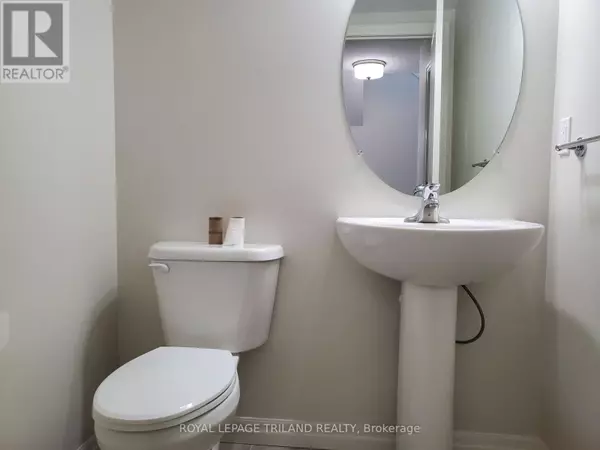3 Beds
3 Baths
1,499 SqFt
3 Beds
3 Baths
1,499 SqFt
Key Details
Property Type Townhouse
Sub Type Townhouse
Listing Status Active
Purchase Type For Rent
Square Footage 1,499 sqft
Subdivision Se
MLS® Listing ID X9507777
Bedrooms 3
Half Baths 1
Originating Board London and St. Thomas Association of REALTORS®
Property Description
Location
Province ON
Rooms
Extra Room 1 Second level 4.83 m X 4.24 m Primary Bedroom
Extra Room 2 Second level 3.89 m X 3.05 m Bedroom 2
Extra Room 3 Second level 2.03 m X 1.73 m Laundry room
Extra Room 4 Second level 1.63 m X 1 m Bathroom
Extra Room 5 Second level 1.63 m X 3 m Bathroom
Extra Room 6 Main level 3.02 m X 2.64 m Dining room
Interior
Heating Forced air
Cooling Central air conditioning
Exterior
Parking Features Yes
Community Features Community Centre
View Y/N No
Total Parking Spaces 2
Private Pool No
Building
Story 2
Sewer Sanitary sewer
Others
Ownership Freehold
Acceptable Financing Monthly
Listing Terms Monthly
"My job is to find and attract mastery-based agents to the office, protect the culture, and make sure everyone is happy! "







