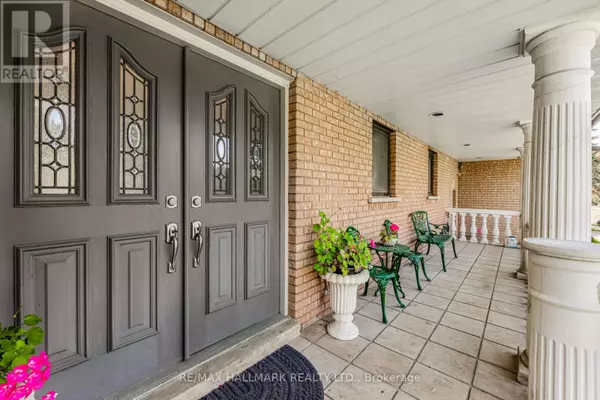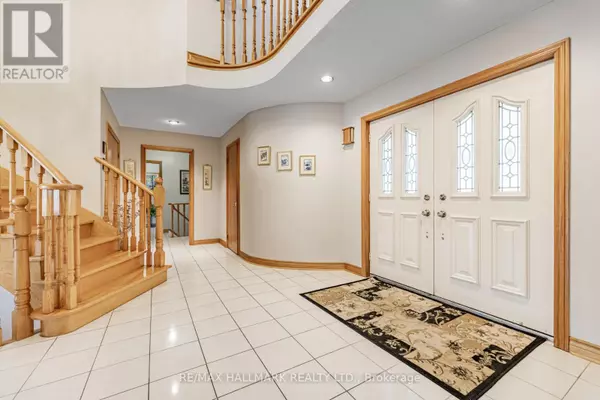4 Beds
4 Baths
4 Beds
4 Baths
Key Details
Property Type Single Family Home
Sub Type Freehold
Listing Status Active
Purchase Type For Sale
Subdivision Toronto Gore Rural Estate
MLS® Listing ID W9507416
Bedrooms 4
Half Baths 1
Originating Board Toronto Regional Real Estate Board
Property Description
Location
Province ON
Rooms
Extra Room 1 Second level 6.14 m X 4.1 m Primary Bedroom
Extra Room 2 Second level 5.15 m X 3.96 m Bedroom 2
Extra Room 3 Second level 3.75 m X 3.73 m Bedroom 3
Extra Room 4 Second level 3.92 m X 3.44 m Bedroom 4
Extra Room 5 Basement 11.77 m X 5.59 m Recreational, Games room
Extra Room 6 Basement 3.65 m X 3.98 m Kitchen
Interior
Heating Forced air
Cooling Central air conditioning
Flooring Ceramic, Hardwood, Carpeted
Exterior
Parking Features Yes
View Y/N No
Total Parking Spaces 23
Private Pool No
Building
Story 2
Sewer Septic System
Others
Ownership Freehold
"My job is to find and attract mastery-based agents to the office, protect the culture, and make sure everyone is happy! "







