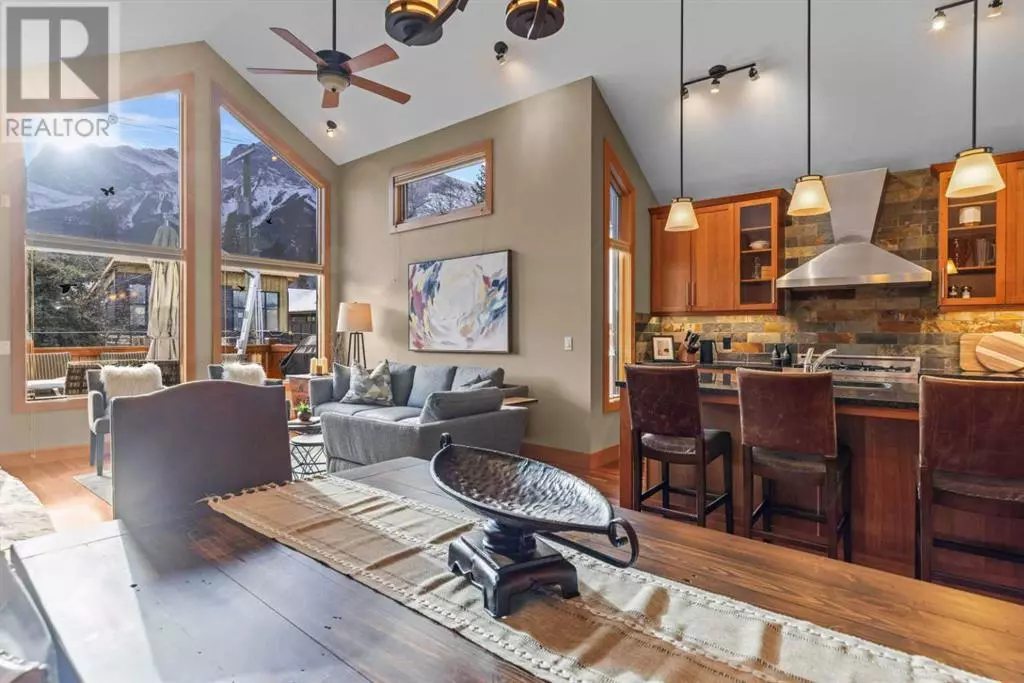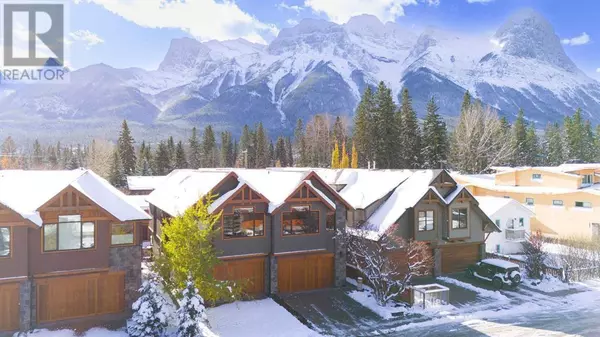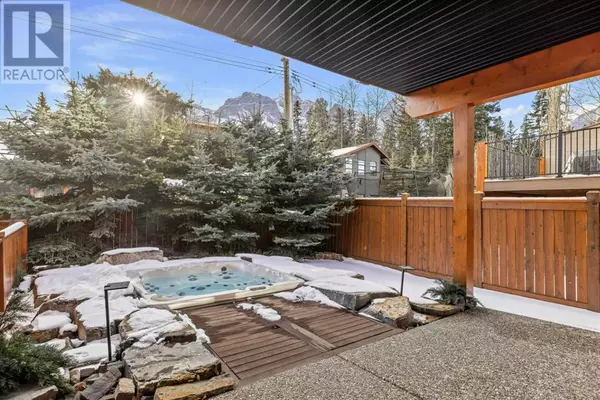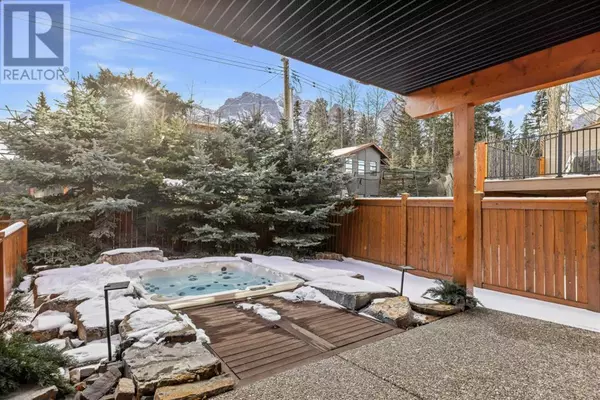
4 Beds
3 Baths
2,482 SqFt
4 Beds
3 Baths
2,482 SqFt
Key Details
Property Type Single Family Home
Sub Type Freehold
Listing Status Active
Purchase Type For Sale
Square Footage 2,482 sqft
Price per Sqft $926
Subdivision South Canmore
MLS® Listing ID A2174600
Bedrooms 4
Originating Board Calgary Real Estate Board
Year Built 2014
Lot Size 3,289 Sqft
Acres 3289.0
Property Description
Location
Province AB
Rooms
Extra Room 1 Second level 10.92 Ft x 5.33 Ft 4pc Bathroom
Extra Room 2 Second level 12.17 Ft x 11.75 Ft Bedroom
Extra Room 3 Second level 11.08 Ft x 10.33 Ft Bedroom
Extra Room 4 Second level 14.83 Ft x 13.83 Ft Family room
Extra Room 5 Second level 11.58 Ft x 7.92 Ft Foyer
Extra Room 6 Second level 16.00 Ft x 8.42 Ft Other
Interior
Heating Forced air
Cooling None
Flooring Slate, Wood
Fireplaces Number 1
Exterior
Parking Features Yes
Garage Spaces 2.0
Garage Description 2
Fence Fence
View Y/N Yes
View View
Total Parking Spaces 4
Private Pool No
Building
Story 2
Others
Ownership Freehold

"My job is to find and attract mastery-based agents to the office, protect the culture, and make sure everyone is happy! "







