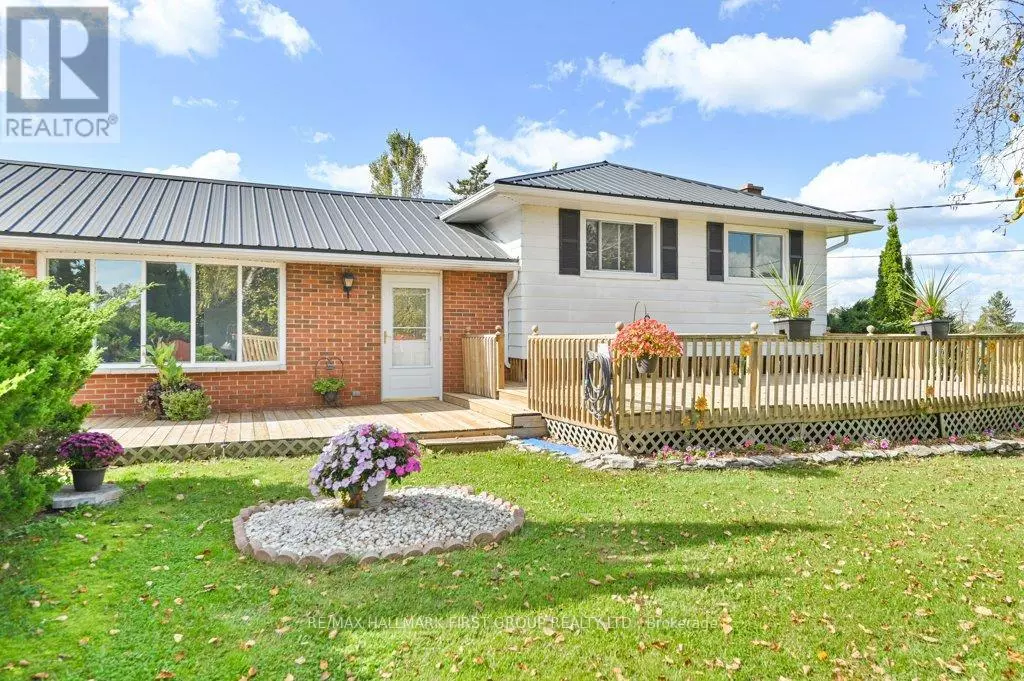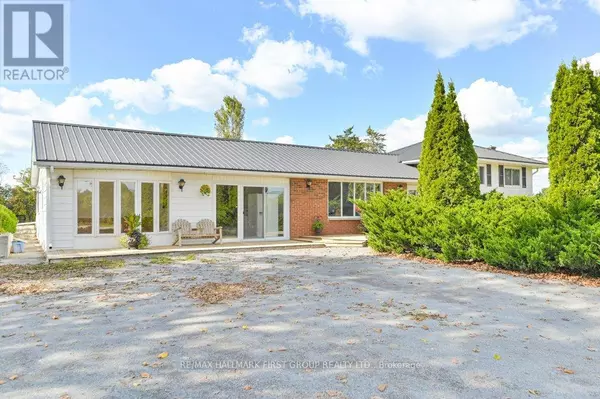5 Beds
2 Baths
5 Beds
2 Baths
Key Details
Property Type Single Family Home
Sub Type Freehold
Listing Status Active
Purchase Type For Sale
MLS® Listing ID X9507164
Bedrooms 5
Originating Board Central Lakes Association of REALTORS®
Property Description
Location
Province ON
Rooms
Extra Room 1 Second level 2.71 m X 2.74 m Bedroom 3
Extra Room 2 Second level 3.77 m X 2.83 m Bedroom 2
Extra Room 3 Second level 3.21 m X 3.91 m Primary Bedroom
Extra Room 4 Lower level 3.45 m X 6.3 m Family room
Extra Room 5 Main level 4.58 m X 2.68 m Kitchen
Extra Room 6 Main level 3.69 m X 3.55 m Kitchen
Interior
Heating Forced air
Cooling Central air conditioning
Flooring Ceramic, Laminate
Exterior
Parking Features No
View Y/N No
Total Parking Spaces 8
Private Pool No
Building
Sewer Septic System
Others
Ownership Freehold
"My job is to find and attract mastery-based agents to the office, protect the culture, and make sure everyone is happy! "







