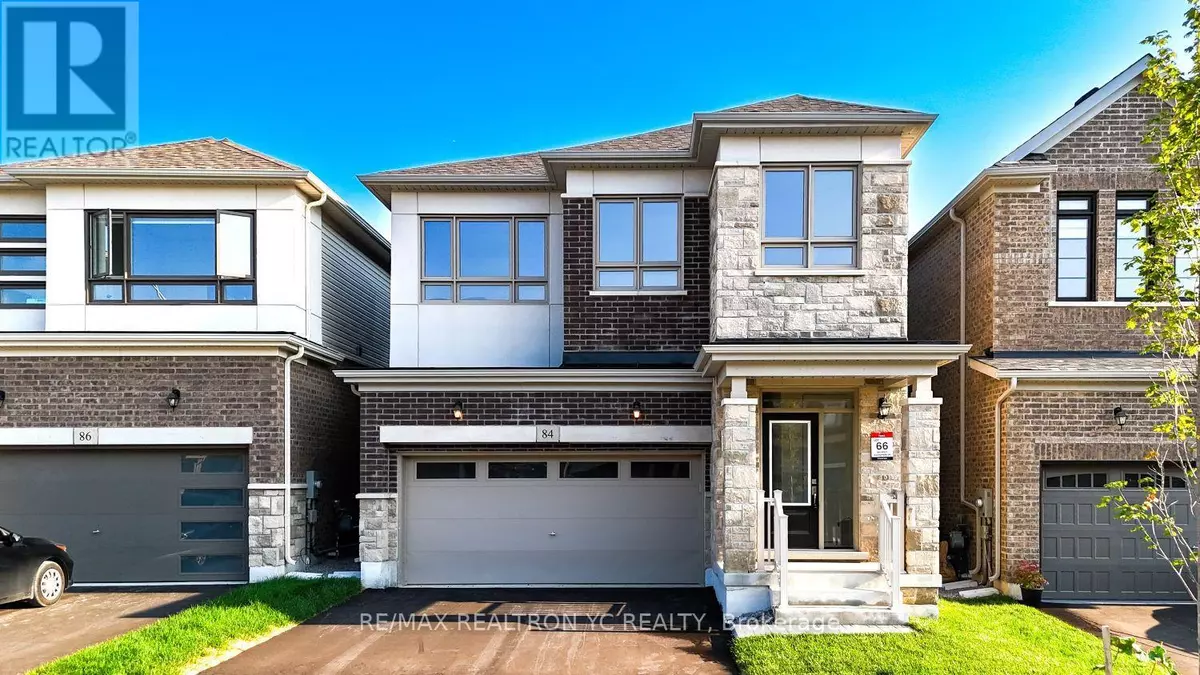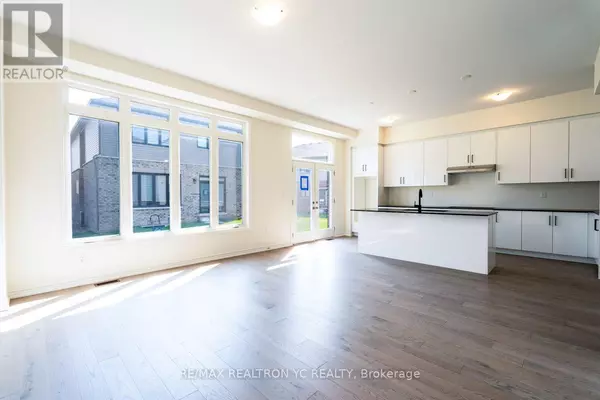
4 Beds
3 Baths
1,999 SqFt
4 Beds
3 Baths
1,999 SqFt
Key Details
Property Type Single Family Home
Sub Type Freehold
Listing Status Active
Purchase Type For Sale
Square Footage 1,999 sqft
Price per Sqft $524
Subdivision Rural Barrie Southeast
MLS® Listing ID S9506967
Bedrooms 4
Half Baths 1
Originating Board Toronto Regional Real Estate Board
Property Description
Location
Province ON
Rooms
Extra Room 1 Second level 4.47 m X 3.68 m Loft
Extra Room 2 Second level 4.88 m X 4.32 m Primary Bedroom
Extra Room 3 Second level 2.7 m X 3.32 m Bedroom 2
Extra Room 4 Second level 3.02 m X 4.29 m Bedroom 3
Extra Room 5 Second level 2.9 m X 3.02 m Bedroom 4
Extra Room 6 Second level 2.44 m X 1.91 m Laundry room
Interior
Heating Forced air
Cooling Central air conditioning
Flooring Hardwood, Tile
Exterior
Parking Features Yes
View Y/N No
Total Parking Spaces 4
Private Pool No
Building
Story 2
Sewer Sanitary sewer
Others
Ownership Freehold

"My job is to find and attract mastery-based agents to the office, protect the culture, and make sure everyone is happy! "







