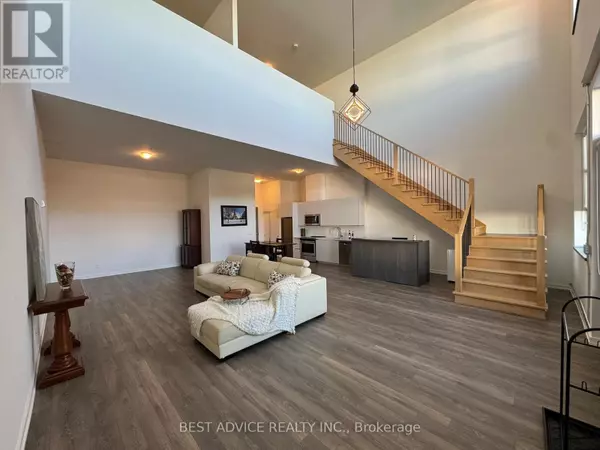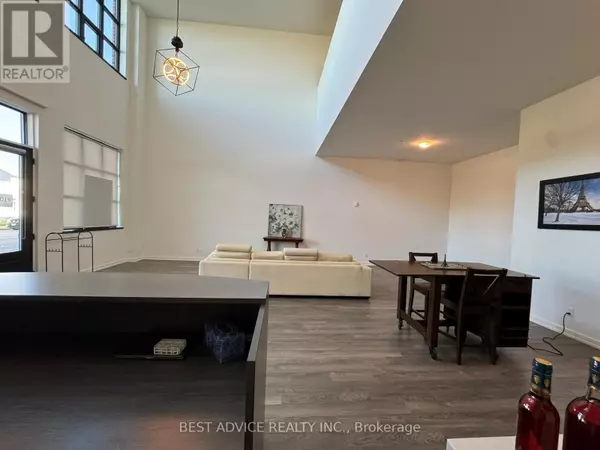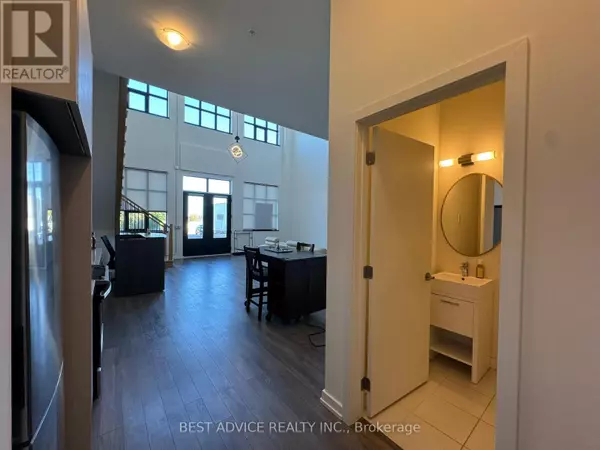
2 Beds
2 Baths
1,399 SqFt
2 Beds
2 Baths
1,399 SqFt
Key Details
Property Type Townhouse
Sub Type Townhouse
Listing Status Active
Purchase Type For Rent
Square Footage 1,399 sqft
Subdivision Orillia
MLS® Listing ID S9506494
Bedrooms 2
Half Baths 1
Originating Board Toronto Regional Real Estate Board
Property Description
Location
Province ON
Rooms
Extra Room 1 Second level 3.6 m X 3.4 m Primary Bedroom
Extra Room 2 Second level 3.6 m X 4.4 m Family room
Extra Room 3 Main level 5.8 m X 7 m Living room
Extra Room 4 Main level 3.6 m X 3.4 m Kitchen
Extra Room 5 Main level 3.9 m X 3 m Office
Interior
Heating Forced air
Cooling Central air conditioning, Air exchanger
Flooring Vinyl
Exterior
Parking Features No
Community Features Pet Restrictions, Community Centre
View Y/N Yes
View City view, Lake view, View of water
Total Parking Spaces 1
Private Pool No
Building
Story 2
Others
Ownership Condominium/Strata
Acceptable Financing Monthly
Listing Terms Monthly

"My job is to find and attract mastery-based agents to the office, protect the culture, and make sure everyone is happy! "







