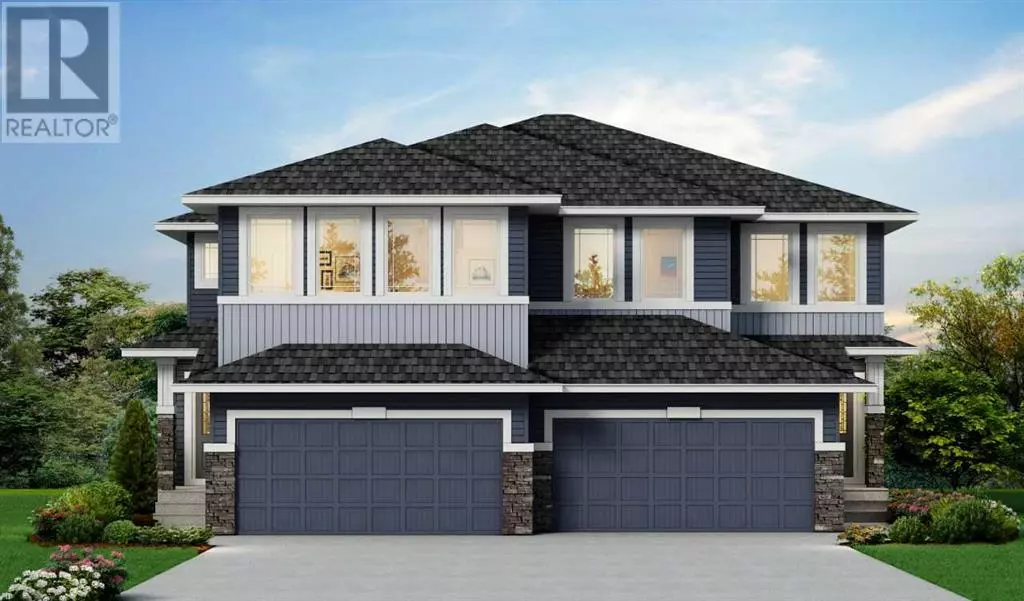3 Beds
3 Baths
1,841 SqFt
3 Beds
3 Baths
1,841 SqFt
Key Details
Property Type Single Family Home
Sub Type Freehold
Listing Status Active
Purchase Type For Sale
Square Footage 1,841 sqft
Price per Sqft $349
Subdivision D'Arcy Ranch
MLS® Listing ID A2174566
Bedrooms 3
Half Baths 1
Originating Board Central Alberta REALTORS® Association
Lot Size 3,293 Sqft
Acres 3293.7566
Property Description
Location
Province AB
Rooms
Extra Room 1 Main level .00 Ft x .00 Ft 2pc Bathroom
Extra Room 2 Main level 13.83 Ft x 11.50 Ft Great room
Extra Room 3 Main level 12.42 Ft x 9.50 Ft Other
Extra Room 4 Main level 13.00 Ft x 11.08 Ft Kitchen
Extra Room 5 Upper Level .00 Ft x .00 Ft 5pc Bathroom
Extra Room 6 Upper Level .00 Ft x .00 Ft 4pc Bathroom
Interior
Heating Forced air,
Cooling None
Flooring Carpeted, Vinyl Plank
Fireplaces Number 1
Exterior
Parking Features Yes
Garage Spaces 2.0
Garage Description 2
Fence Not fenced
Community Features Golf Course Development
View Y/N No
Total Parking Spaces 4
Private Pool No
Building
Story 2
Others
Ownership Freehold
"My job is to find and attract mastery-based agents to the office, protect the culture, and make sure everyone is happy! "







