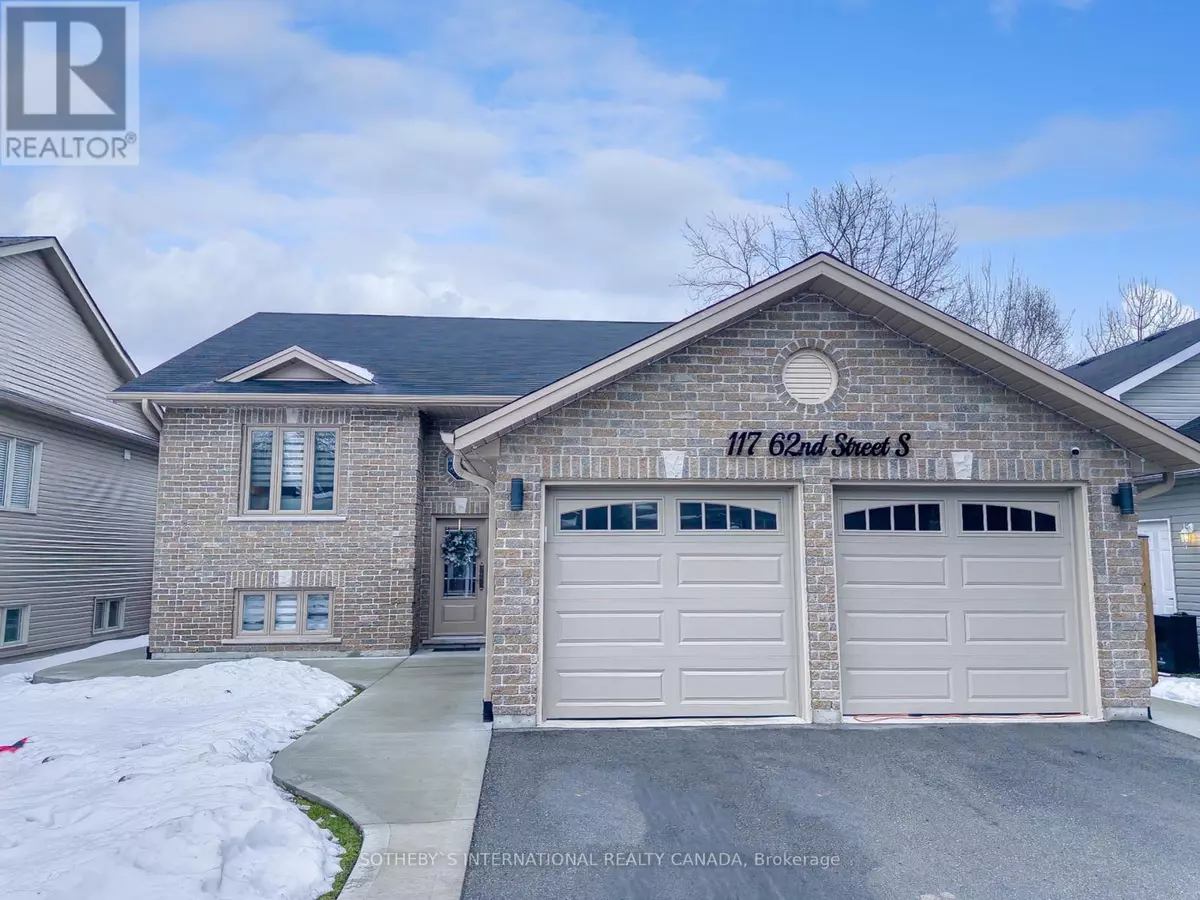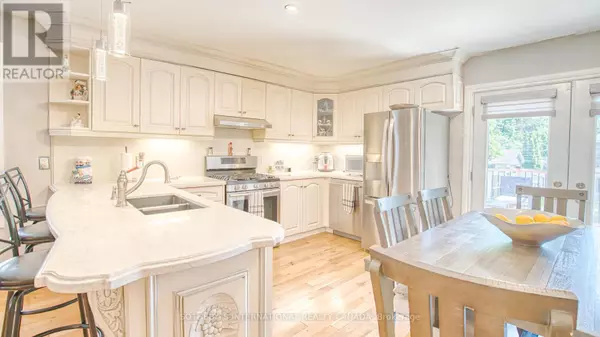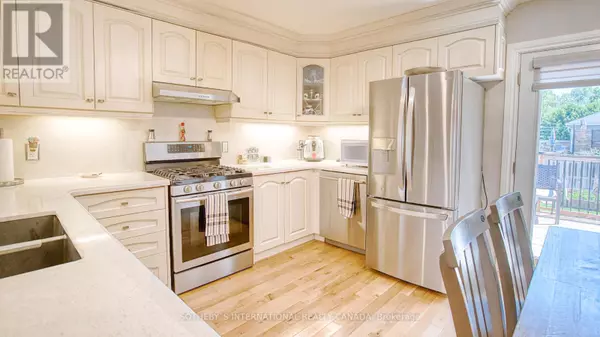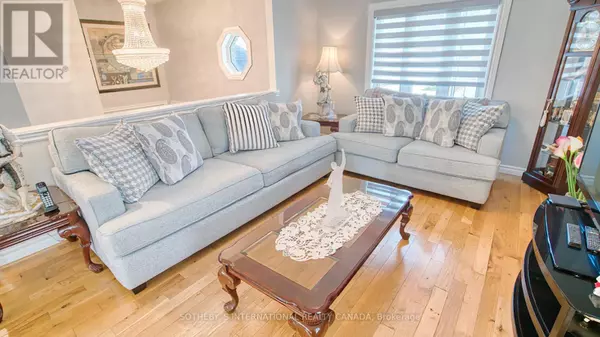5 Beds
3 Baths
2,499 SqFt
5 Beds
3 Baths
2,499 SqFt
Key Details
Property Type Single Family Home
Sub Type Freehold
Listing Status Active
Purchase Type For Sale
Square Footage 2,499 sqft
Price per Sqft $360
Subdivision Wasaga Beach
MLS® Listing ID S9505917
Style Raised bungalow
Bedrooms 5
Originating Board Toronto Regional Real Estate Board
Property Description
Location
Province ON
Rooms
Extra Room 1 Lower level 3.8 m X 3.1 m Bedroom
Extra Room 2 Lower level 3.5 m X 2.9 m Bedroom 2
Extra Room 3 Lower level 7.3 m X 6.6 m Living room
Extra Room 4 Lower level 2.7 m X 1.8 m Laundry room
Extra Room 5 Main level 4.1 m X 3.4 m Primary Bedroom
Extra Room 6 Main level 3.1 m X 2.7 m Bedroom 2
Interior
Heating Forced air
Cooling Central air conditioning
Flooring Hardwood, Laminate
Fireplaces Number 1
Exterior
Parking Features Yes
View Y/N No
Total Parking Spaces 8
Private Pool No
Building
Lot Description Landscaped
Story 1
Sewer Sanitary sewer
Architectural Style Raised bungalow
Others
Ownership Freehold
"My job is to find and attract mastery-based agents to the office, protect the culture, and make sure everyone is happy! "







