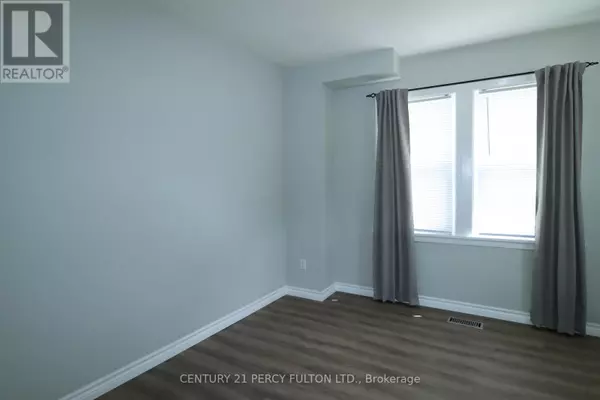3 Beds
2 Baths
3 Beds
2 Baths
Key Details
Property Type Single Family Home
Listing Status Active
Purchase Type For Sale
Subdivision O'Neill
MLS® Listing ID E9474261
Bedrooms 3
Originating Board Toronto Regional Real Estate Board
Property Description
Location
Province ON
Rooms
Extra Room 1 Second level 3.05 m X 2.44 m Living room
Extra Room 2 Second level 2.74 m X 2.61 m Kitchen
Extra Room 3 Second level 2.89 m X 2.74 m Primary Bedroom
Extra Room 4 Second level 2.89 m X 2.29 m Bedroom 2
Extra Room 5 Main level 3.53 m X 3.4 m Living room
Extra Room 6 Main level 3.53 m X 2.26 m Kitchen
Interior
Heating Forced air
Flooring Vinyl, Hardwood, Tile
Exterior
Parking Features No
View Y/N No
Total Parking Spaces 3
Private Pool No
Building
Story 2
Sewer Sanitary sewer
"My job is to find and attract mastery-based agents to the office, protect the culture, and make sure everyone is happy! "







