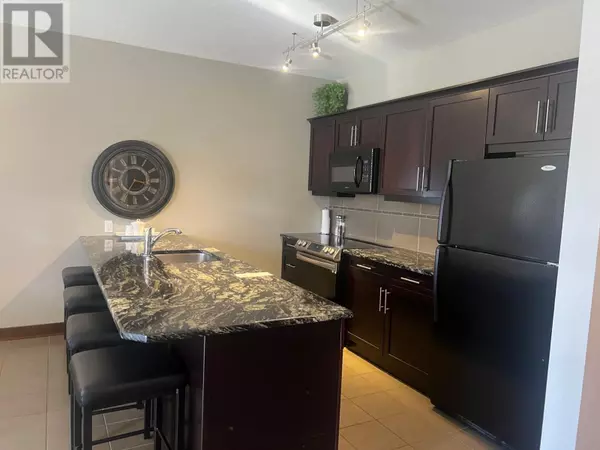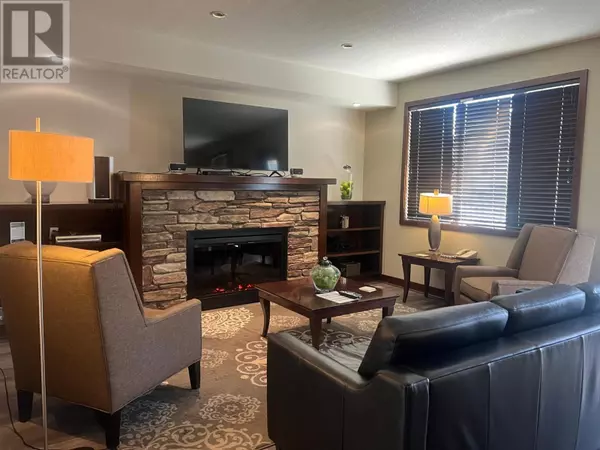
2 Beds
2 Baths
1,290 SqFt
2 Beds
2 Baths
1,290 SqFt
Key Details
Property Type Condo
Sub Type Strata
Listing Status Active
Purchase Type For Sale
Square Footage 1,290 sqft
Price per Sqft $22
Subdivision Radium Hot Springs
MLS® Listing ID 2476305
Bedrooms 2
Condo Fees $246/mo
Originating Board Association of Interior REALTORS®
Year Built 2009
Property Description
Location
Province BC
Zoning Unknown
Rooms
Extra Room 1 Main level 8'6'' x 4'0'' Foyer
Extra Room 2 Main level 16'6'' x 2'0'' Bedroom
Extra Room 3 Main level Measurements not available 4pc Bathroom
Extra Room 4 Main level 10'0'' x 7'0'' Dining room
Extra Room 5 Main level 15'6'' x 11'0'' Primary Bedroom
Extra Room 6 Main level Measurements not available 4pc Ensuite bath
Interior
Heating No heat
Cooling Central air conditioning
Flooring Carpeted, Ceramic Tile
Fireplaces Type Unknown
Exterior
Parking Features No
Community Features Pets not Allowed, Rentals Allowed With Restrictions
View Y/N Yes
View Mountain view
Roof Type Unknown
Private Pool Yes
Building
Sewer Municipal sewage system
Others
Ownership Strata

"My job is to find and attract mastery-based agents to the office, protect the culture, and make sure everyone is happy! "







