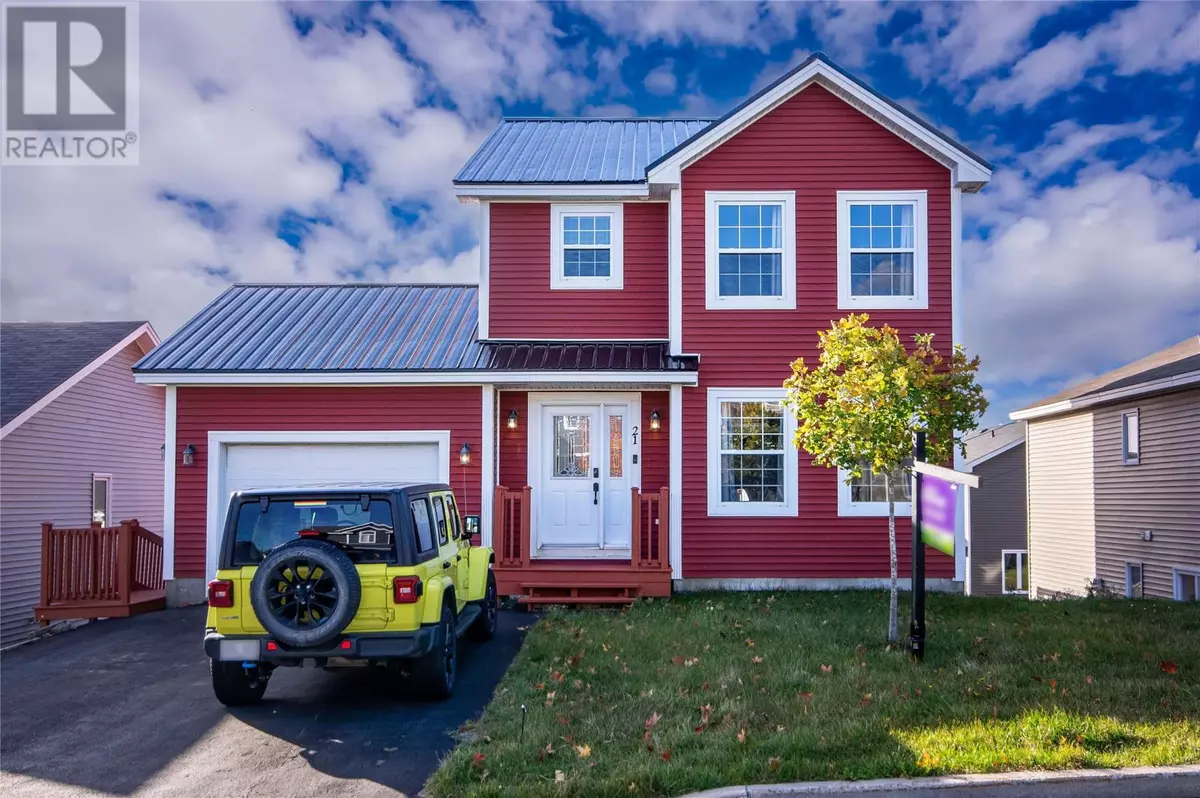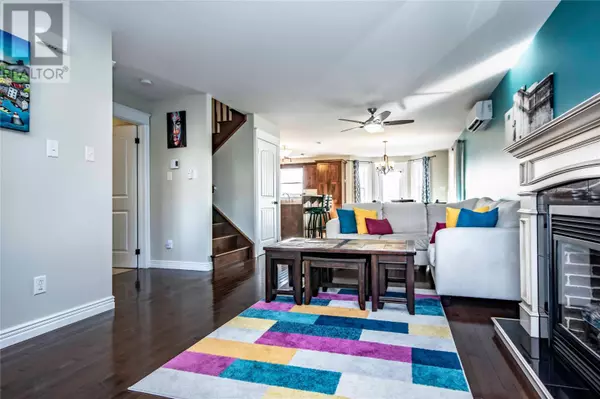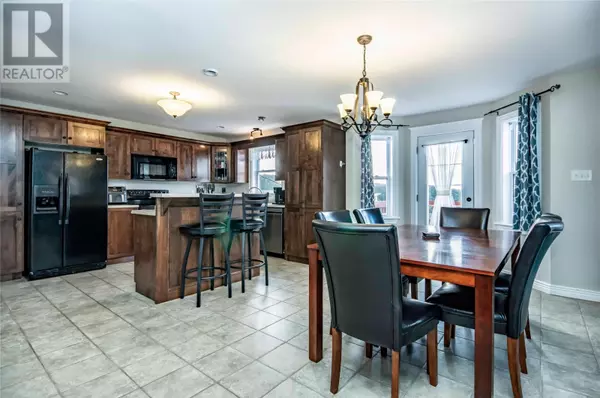
3 Beds
4 Baths
2,316 SqFt
3 Beds
4 Baths
2,316 SqFt
Key Details
Property Type Single Family Home
Sub Type Freehold
Listing Status Active
Purchase Type For Sale
Square Footage 2,316 sqft
Price per Sqft $198
MLS® Listing ID 1278807
Bedrooms 3
Half Baths 2
Originating Board Newfoundland & Labrador Association of REALTORS®
Year Built 2010
Property Description
Location
Province NL
Rooms
Extra Room 1 Second level BATH4 Bath (# pieces 1-6)
Extra Room 2 Second level BATH4 Ensuite
Extra Room 3 Second level Walk-in-Closet Other
Extra Room 4 Second level 11 x 9 Bedroom
Extra Room 5 Second level 12 x 9 Bedroom
Extra Room 6 Second level 14 x 13 Primary Bedroom
Interior
Heating Baseboard heaters,
Flooring Ceramic Tile, Hardwood, Other
Exterior
Parking Features Yes
Garage Spaces 1.0
Garage Description 1
View Y/N No
Private Pool No
Building
Lot Description Landscaped
Story 1
Sewer Municipal sewage system
Others
Ownership Freehold

"My job is to find and attract mastery-based agents to the office, protect the culture, and make sure everyone is happy! "







