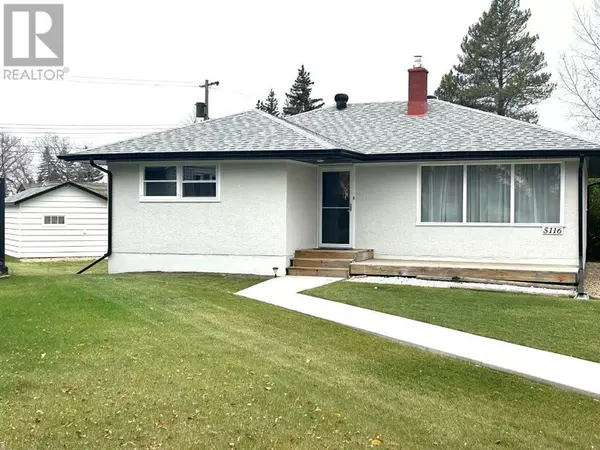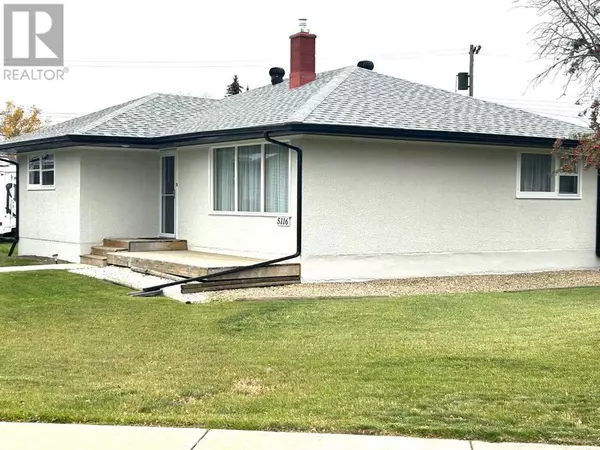
4 Beds
1 Bath
1,065 SqFt
4 Beds
1 Bath
1,065 SqFt
Key Details
Property Type Single Family Home
Sub Type Freehold
Listing Status Active
Purchase Type For Sale
Square Footage 1,065 sqft
Price per Sqft $154
Subdivision Forestburg
MLS® Listing ID A2174239
Style Bungalow
Bedrooms 4
Originating Board Central Alberta REALTORS® Association
Year Built 1957
Lot Size 7,500 Sqft
Acres 7500.0
Property Description
Location
Province AB
Rooms
Extra Room 1 Basement 11.50 Ft x 13.50 Ft Bedroom
Extra Room 2 Basement 11.00 Ft x 13.00 Ft Laundry room
Extra Room 3 Basement 11.67 Ft x 13.42 Ft Family room
Extra Room 4 Basement 6.83 Ft x 7.00 Ft Other
Extra Room 5 Main level 12.00 Ft x 15.00 Ft Living room
Extra Room 6 Main level 8.33 Ft x 11.00 Ft Dining room
Interior
Cooling None
Flooring Laminate
Fireplaces Number 1
Exterior
Parking Features Yes
Garage Spaces 1.0
Garage Description 1
Fence Partially fenced
Community Features Golf Course Development
View Y/N No
Total Parking Spaces 4
Private Pool No
Building
Lot Description Landscaped
Story 1
Architectural Style Bungalow
Others
Ownership Freehold

"My job is to find and attract mastery-based agents to the office, protect the culture, and make sure everyone is happy! "







