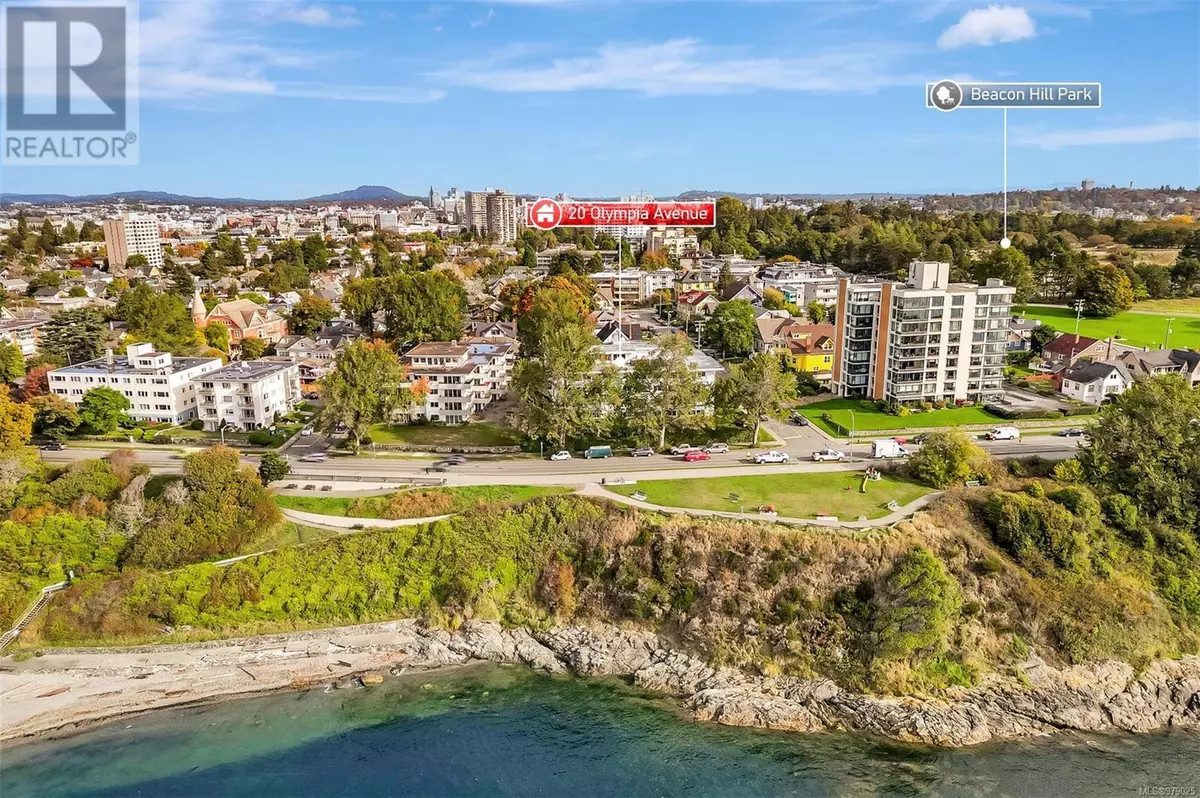2 Beds
1 Bath
945 SqFt
2 Beds
1 Bath
945 SqFt
Key Details
Property Type Condo
Sub Type Leasehold Condo/Strata
Listing Status Active
Purchase Type For Sale
Square Footage 945 sqft
Price per Sqft $476
Subdivision Ocean Villa
MLS® Listing ID 979025
Bedrooms 2
Condo Fees $587/mo
Originating Board Victoria Real Estate Board
Year Built 1965
Lot Size 960 Sqft
Acres 960.0
Property Description
Location
Province BC
Zoning Multi-Family
Rooms
Extra Room 1 Main level 10'0 x 13'10 Primary Bedroom
Extra Room 2 Main level 9'0 x 12'2 Bedroom
Extra Room 3 Main level 13'3 x 18'3 Living room
Extra Room 4 Main level 7'6 x 8'1 Dining room
Extra Room 5 Main level 7'6 x 6'6 Kitchen
Extra Room 6 Main level 4-Piece Bathroom
Interior
Heating Baseboard heaters, Hot Water
Cooling None
Exterior
Parking Features No
Community Features Pets not Allowed, Family Oriented
View Y/N No
Private Pool No
Others
Ownership Leasehold Condo/Strata
Acceptable Financing Monthly
Listing Terms Monthly
"My job is to find and attract mastery-based agents to the office, protect the culture, and make sure everyone is happy! "







