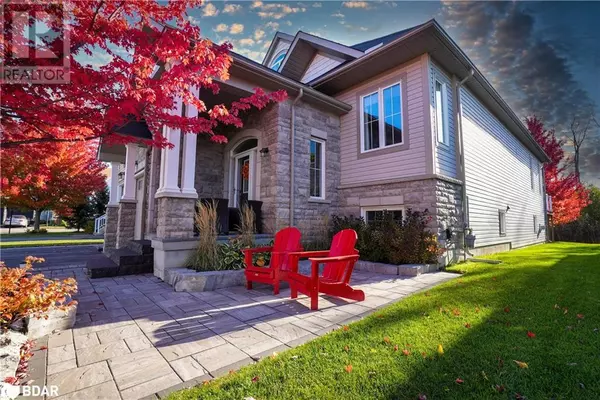4 Beds
3 Baths
3,383 SqFt
4 Beds
3 Baths
3,383 SqFt
Key Details
Property Type Single Family Home
Sub Type Freehold
Listing Status Active
Purchase Type For Sale
Square Footage 3,383 sqft
Price per Sqft $325
Subdivision Wb01 - Wasaga Beach
MLS® Listing ID 40667034
Style Bungalow
Bedrooms 4
Originating Board Barrie & District Association of REALTORS® Inc.
Year Built 2012
Property Description
Location
Province ON
Rooms
Extra Room 1 Basement Measurements not available 3pc Bathroom
Extra Room 2 Basement 15'6'' x 10'8'' Bedroom
Extra Room 3 Basement 17'9'' x 12'10'' Games room
Extra Room 4 Basement 35'7'' x 25'11'' Recreation room
Extra Room 5 Basement 12'10'' x 12'5'' Kitchen
Extra Room 6 Main level Measurements not available 4pc Bathroom
Interior
Heating Forced air
Cooling Central air conditioning
Fireplaces Number 2
Exterior
Parking Features Yes
View Y/N No
Total Parking Spaces 4
Private Pool No
Building
Lot Description Landscaped
Story 1
Sewer Municipal sewage system
Architectural Style Bungalow
Others
Ownership Freehold
"My job is to find and attract mastery-based agents to the office, protect the culture, and make sure everyone is happy! "







