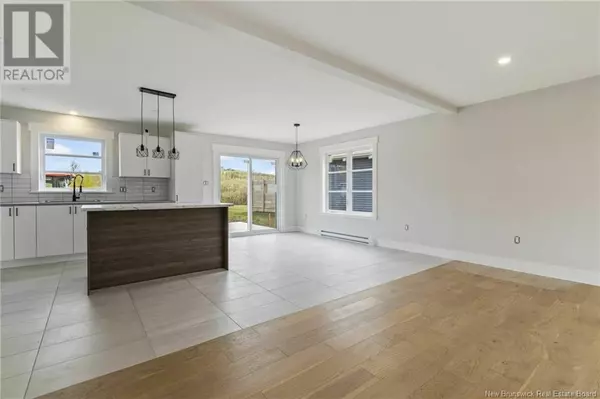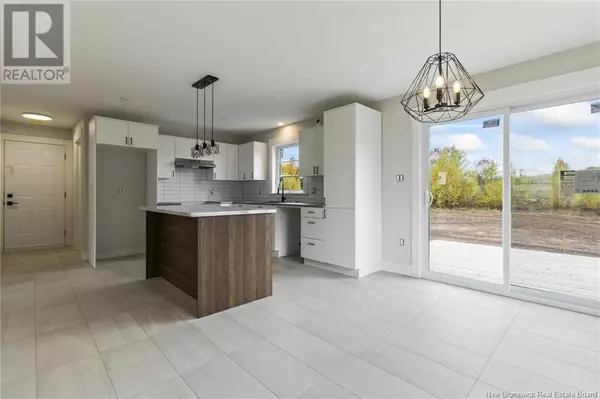4 Beds
4 Baths
1,590 SqFt
4 Beds
4 Baths
1,590 SqFt
Key Details
Property Type Single Family Home
Sub Type Freehold
Listing Status Active
Purchase Type For Sale
Square Footage 1,590 sqft
Price per Sqft $396
MLS® Listing ID NB108081
Style 2 Level
Bedrooms 4
Half Baths 1
Originating Board New Brunswick Real Estate Board
Year Built 2024
Lot Size 8,783 Sqft
Acres 8783.35
Property Description
Location
Province NB
Rooms
Extra Room 1 Second level 9'11'' x 5'2'' 3pc Bathroom
Extra Room 2 Second level 10'8'' x 10'2'' Bedroom
Extra Room 3 Second level 11'4'' x 10'2'' Bedroom
Extra Room 4 Second level 12'1'' x 13'1'' Bedroom
Extra Room 5 Basement 11'11'' x 8'3'' Utility room
Extra Room 6 Basement 7'11'' x 5'4'' 3pc Bathroom
Interior
Heating Heat Pump,
Cooling Heat Pump, Air exchanger
Flooring Carpeted, Laminate, Tile, Hardwood
Exterior
Parking Features Yes
View Y/N No
Private Pool No
Building
Lot Description Not landscaped
Sewer Municipal sewage system
Architectural Style 2 Level
Others
Ownership Freehold
"My job is to find and attract mastery-based agents to the office, protect the culture, and make sure everyone is happy! "







