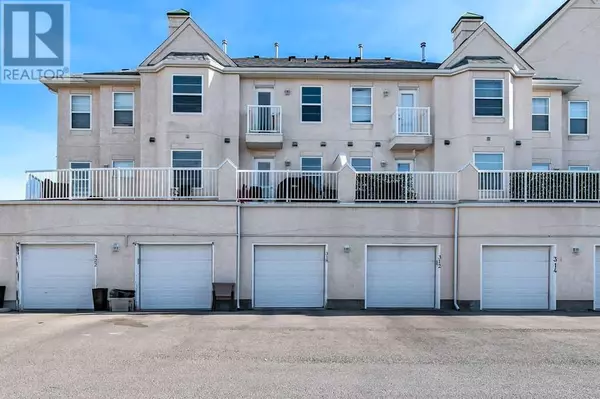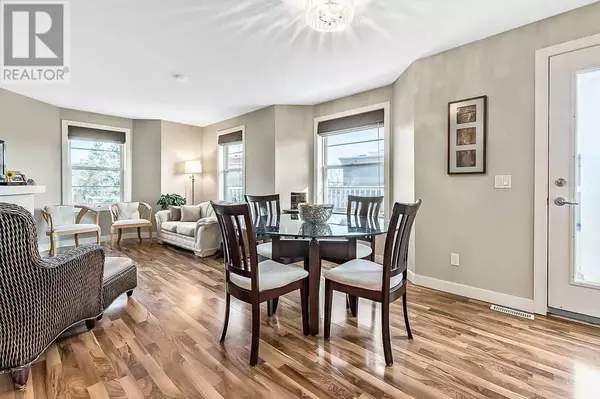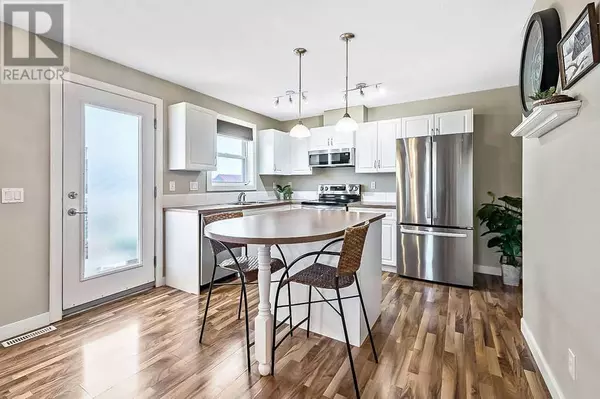2 Beds
2 Baths
492 SqFt
2 Beds
2 Baths
492 SqFt
Key Details
Property Type Townhouse
Sub Type Townhouse
Listing Status Active
Purchase Type For Sale
Square Footage 492 sqft
Price per Sqft $670
Subdivision Westridge
MLS® Listing ID A2174165
Bedrooms 2
Half Baths 1
Condo Fees $398/mo
Originating Board Calgary Real Estate Board
Year Built 2004
Property Description
Location
Province AB
Rooms
Extra Room 1 Lower level 11.17 Ft x 18.17 Ft Primary Bedroom
Extra Room 2 Lower level 8.42 Ft x 11.08 Ft Bedroom
Extra Room 3 Lower level 4.83 Ft x 9.33 Ft 4pc Bathroom
Extra Room 4 Main level 4.00 Ft x 5.33 Ft Foyer
Extra Room 5 Main level 12.92 Ft x 13.50 Ft Great room
Extra Room 6 Main level 11.42 Ft x 11.50 Ft Kitchen
Interior
Heating Other, Forced air,
Cooling None
Flooring Carpeted, Vinyl
Fireplaces Number 1
Exterior
Parking Features Yes
Garage Spaces 1.0
Garage Description 1
Fence Not fenced
Community Features Pets Allowed
View Y/N No
Total Parking Spaces 1
Private Pool No
Others
Ownership Condominium/Strata
"My job is to find and attract mastery-based agents to the office, protect the culture, and make sure everyone is happy! "







