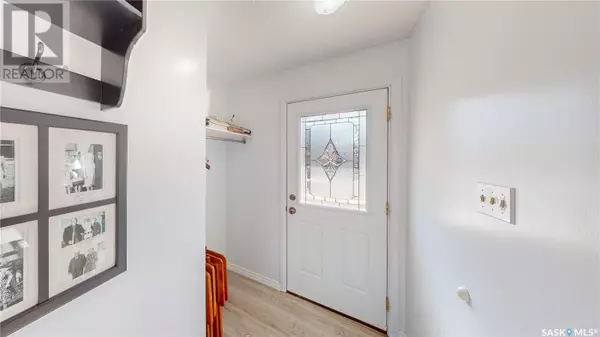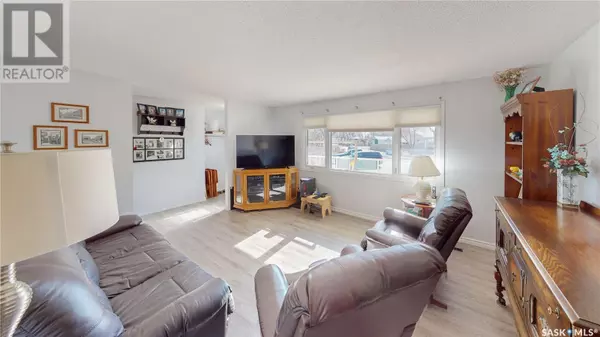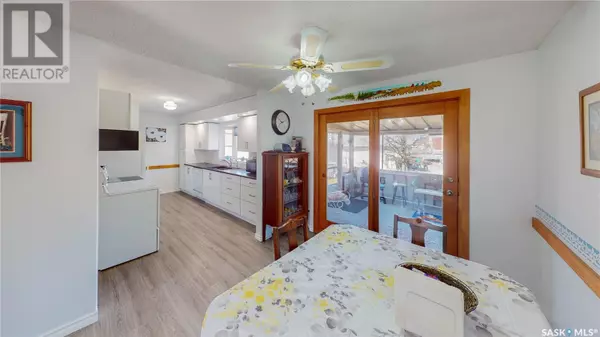3 Beds
2 Baths
1,111 SqFt
3 Beds
2 Baths
1,111 SqFt
Key Details
Property Type Single Family Home
Sub Type Freehold
Listing Status Active
Purchase Type For Sale
Square Footage 1,111 sqft
Price per Sqft $337
Subdivision Coronation Park
MLS® Listing ID SK986484
Style Bungalow
Bedrooms 3
Originating Board Saskatchewan REALTORS® Association
Year Built 1963
Lot Size 0.281 Acres
Acres 12224.0
Property Description
Location
Province SK
Rooms
Extra Room 1 Basement 40 ft X 11 ft , 8 in Family room
Extra Room 2 Main level 16 ft , 4 in X 12 ft , 8 in Living room
Extra Room 3 Main level 13 ft , 7 in X 9 ft Kitchen
Extra Room 4 Main level 13 ft X 9 ft , 1 in Dining room
Extra Room 5 Main level 12 ft , 5 in X 12 ft , 3 in Primary Bedroom
Extra Room 6 Main level 10 ft X 9 ft Bedroom
Interior
Heating Forced air,
Cooling Central air conditioning
Fireplaces Type Conventional
Exterior
Parking Features Yes
Fence Fence
View Y/N No
Private Pool No
Building
Lot Description Lawn, Garden Area
Story 1
Architectural Style Bungalow
Others
Ownership Freehold
"My job is to find and attract mastery-based agents to the office, protect the culture, and make sure everyone is happy! "







