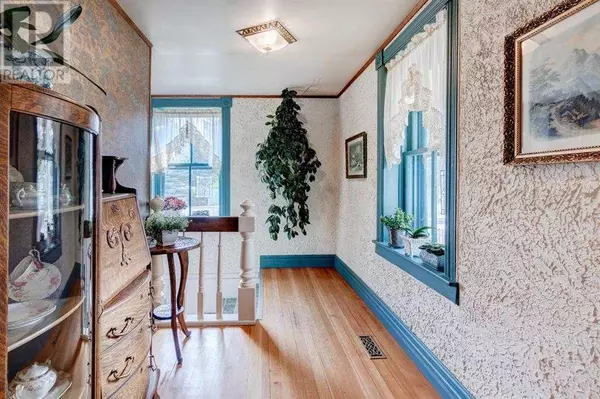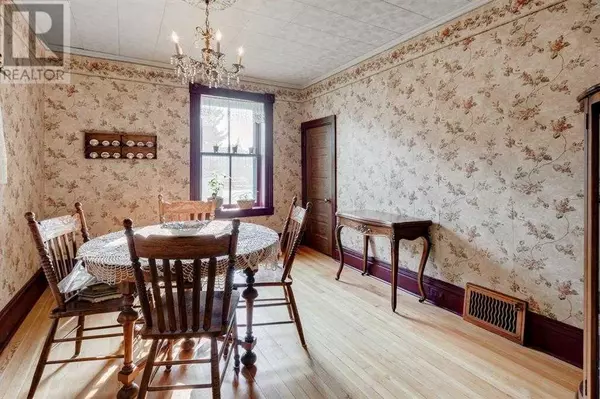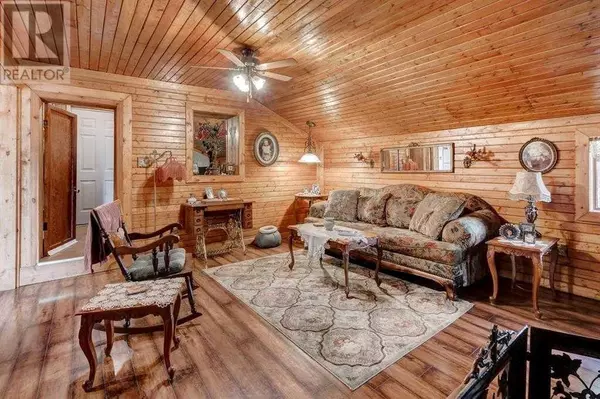
4 Beds
2 Baths
1,981 SqFt
4 Beds
2 Baths
1,981 SqFt
Key Details
Property Type Single Family Home
Sub Type Freehold
Listing Status Active
Purchase Type For Sale
Square Footage 1,981 sqft
Price per Sqft $252
Subdivision East End
MLS® Listing ID A2173978
Bedrooms 4
Originating Board Calgary Real Estate Board
Year Built 1889
Lot Size 5,769 Sqft
Acres 5769.994
Property Description
Location
Province AB
Rooms
Extra Room 1 Third level 5.00 Ft x 8.50 Ft Laundry room
Extra Room 2 Basement 13.17 Ft x 13.92 Ft Bedroom
Extra Room 3 Basement .00 Ft x .00 Ft 4pc Bathroom
Extra Room 4 Basement 16.58 Ft x 13.92 Ft Den
Extra Room 5 Basement 25.58 Ft x 14.92 Ft Recreational, Games room
Extra Room 6 Main level 11.92 Ft x 13.67 Ft Living room
Interior
Heating Forced air, , In Floor Heating
Cooling None
Flooring Hardwood, Laminate, Tile
Fireplaces Number 1
Exterior
Parking Features No
Fence Fence
View Y/N No
Total Parking Spaces 4
Private Pool No
Building
Story 1
Others
Ownership Freehold

"My job is to find and attract mastery-based agents to the office, protect the culture, and make sure everyone is happy! "







