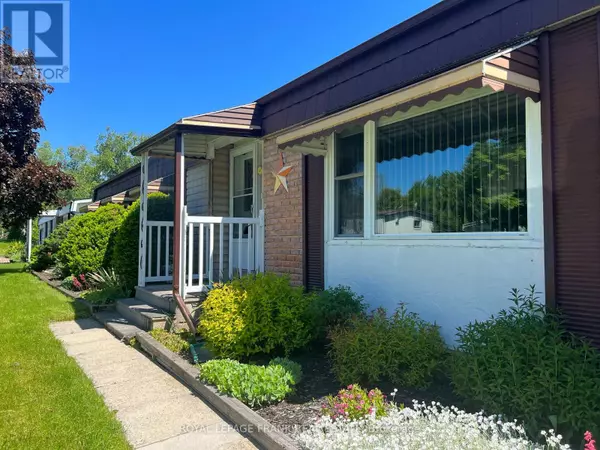2 Beds
2 Baths
2 Beds
2 Baths
Key Details
Property Type Single Family Home
Listing Status Active
Purchase Type For Sale
Subdivision Lindsay
MLS® Listing ID X9416908
Style Bungalow
Bedrooms 2
Half Baths 1
Originating Board Central Lakes Association of REALTORS®
Property Description
Location
Province ON
Rooms
Extra Room 1 Main level 3.18 m X 1.96 m Foyer
Extra Room 2 Main level 7 m X 4.88 m Living room
Extra Room 3 Main level 3.6 m X 3.55 m Kitchen
Extra Room 4 Main level 7 m X 4.88 m Dining room
Extra Room 5 Main level 3.45 m X 3.85 m Family room
Extra Room 6 Main level 3.65 m X 0.97 m Pantry
Interior
Heating Heat Pump
Cooling Central air conditioning
Flooring Linoleum, Laminate, Carpeted, Vinyl
Exterior
Parking Features Yes
View Y/N No
Total Parking Spaces 3
Private Pool Yes
Building
Story 1
Sewer Septic System
Architectural Style Bungalow
"My job is to find and attract mastery-based agents to the office, protect the culture, and make sure everyone is happy! "







