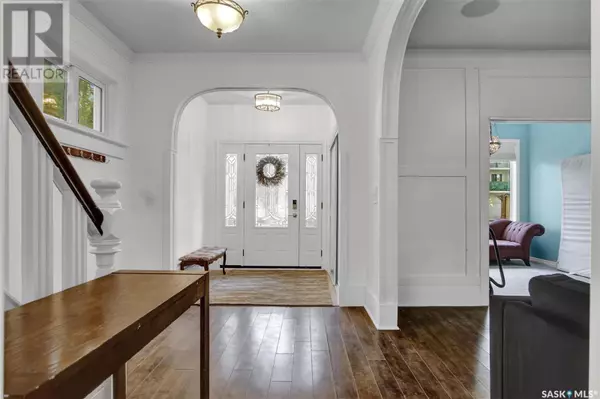
6 Beds
4 Baths
1,987 SqFt
6 Beds
4 Baths
1,987 SqFt
Key Details
Property Type Single Family Home
Sub Type Freehold
Listing Status Active
Purchase Type For Sale
Square Footage 1,987 sqft
Price per Sqft $176
Subdivision General Hospital
MLS® Listing ID SK986322
Style 2 Level
Bedrooms 6
Originating Board Saskatchewan REALTORS® Association
Year Built 1912
Lot Size 3,117 Sqft
Acres 3117.0
Property Description
Location
Province SK
Rooms
Extra Room 1 Second level 11 ft , 2 in X 11 ft , 2 in Bedroom
Extra Room 2 Second level 9 ft , 10 in X 11 ft , 8 in Bedroom
Extra Room 3 Second level 10 ft , 3 in X 17 ft , 5 in Bedroom
Extra Room 4 Second level 7 ft , 1 in X 9 ft , 10 in Den
Extra Room 5 Second level X x X Laundry room
Extra Room 6 Second level X x X 5pc Bathroom
Interior
Heating Baseboard heaters, , Forced air,
Fireplaces Type Conventional
Exterior
Parking Features Yes
Fence Fence
View Y/N No
Private Pool No
Building
Lot Description Lawn
Story 2.5
Architectural Style 2 Level
Others
Ownership Freehold

"My job is to find and attract mastery-based agents to the office, protect the culture, and make sure everyone is happy! "







