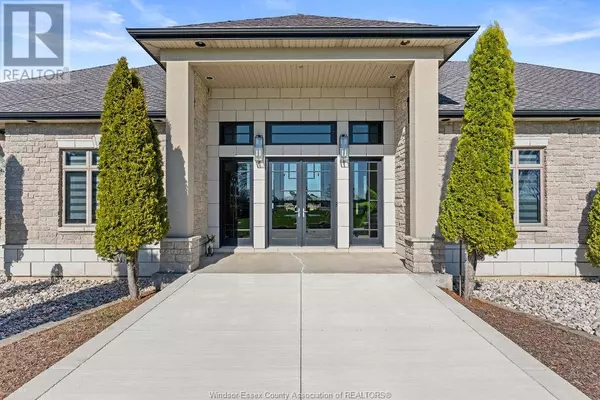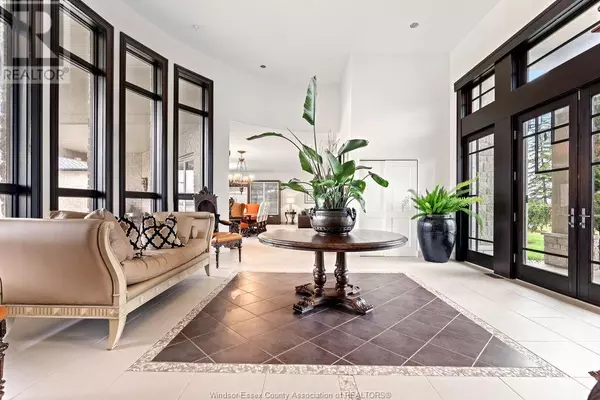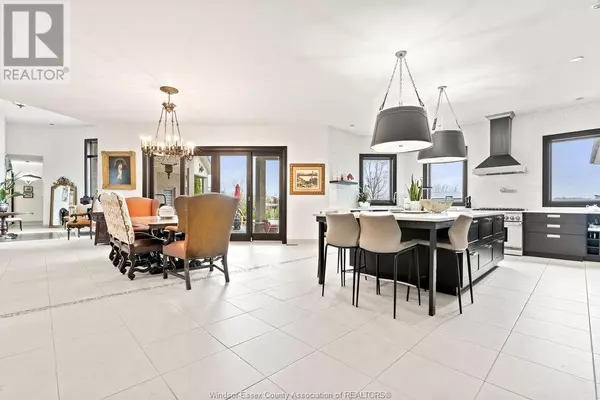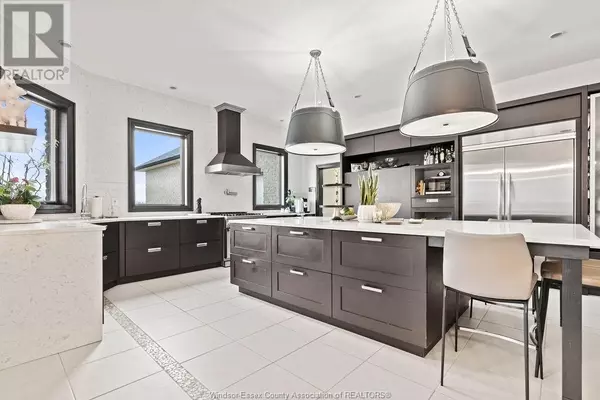4 Beds
4 Baths
4 Beds
4 Baths
Key Details
Property Type Single Family Home
Sub Type Freehold
Listing Status Active
Purchase Type For Sale
MLS® Listing ID 24024802
Style Ranch
Bedrooms 4
Half Baths 1
Originating Board Windsor-Essex County Association of REALTORS®
Year Built 2006
Property Description
Location
Province ON
Rooms
Extra Room 1 Basement Measurements not available 2pc Bathroom
Extra Room 2 Basement Measurements not available 3pc Bathroom
Extra Room 3 Main level Measurements not available 5pc Ensuite bath
Extra Room 4 Main level Measurements not available 3pc Bathroom
Extra Room 5 Main level Measurements not available Mud room
Extra Room 6 Main level Measurements not available Playroom
Interior
Heating Boiler, Ductless,
Cooling Central air conditioning
Flooring Ceramic/Porcelain, Laminate
Exterior
Parking Features Yes
View Y/N No
Private Pool No
Building
Story 1
Sewer Septic System
Architectural Style Ranch
Others
Ownership Freehold
"My job is to find and attract mastery-based agents to the office, protect the culture, and make sure everyone is happy! "







