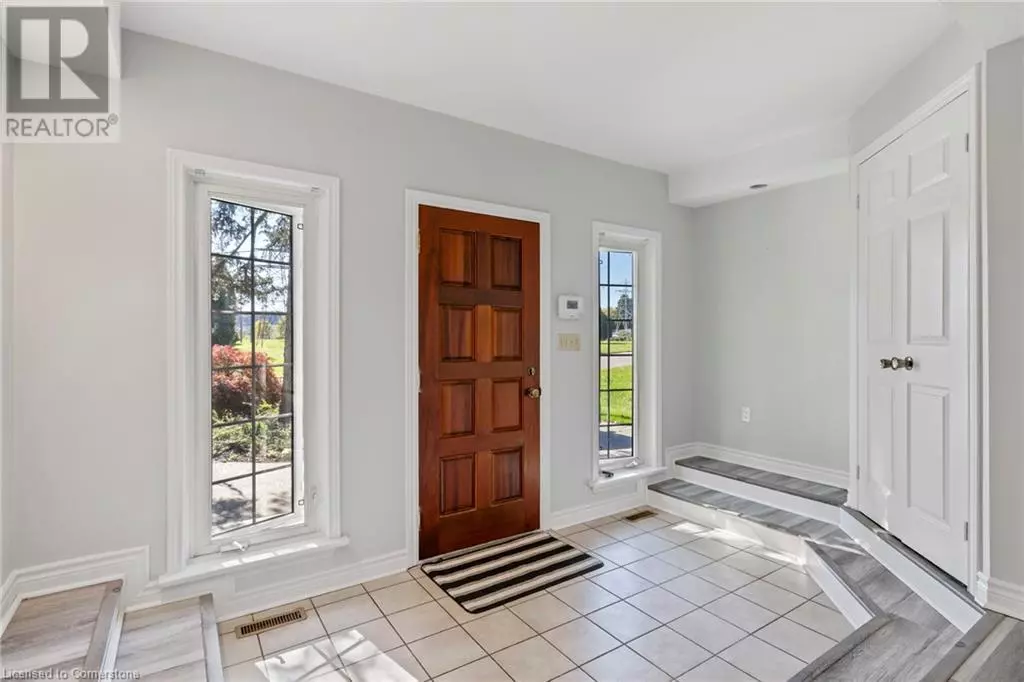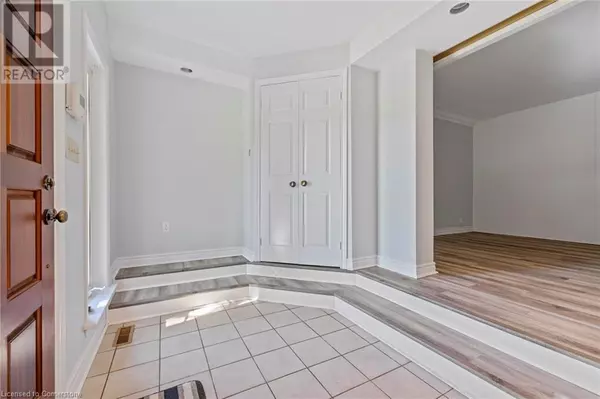5 Beds
3 Baths
3,274 SqFt
5 Beds
3 Baths
3,274 SqFt
Key Details
Property Type Single Family Home
Sub Type Freehold
Listing Status Active
Purchase Type For Sale
Square Footage 3,274 sqft
Price per Sqft $381
Subdivision 415 - University Gardens
MLS® Listing ID 40665801
Bedrooms 5
Half Baths 1
Originating Board Cornerstone - Hamilton-Burlington
Year Built 1960
Property Description
Location
Province ON
Rooms
Extra Room 1 Lower level 18'6'' x 7'4'' Den
Extra Room 2 Lower level 14'4'' x 12' Games room
Extra Room 3 Lower level 8'11'' x 14'3'' Bedroom
Extra Room 4 Lower level 19'10'' x 14'3'' Utility room
Extra Room 5 Lower level 6'11'' x 7'11'' Laundry room
Extra Room 6 Lower level 7' x 6'8'' 3pc Bathroom
Interior
Heating Forced air,
Cooling Central air conditioning
Exterior
Parking Features Yes
Community Features Quiet Area
View Y/N Yes
View View of water
Total Parking Spaces 4
Private Pool No
Building
Lot Description Landscaped
Sewer Municipal sewage system
Others
Ownership Freehold
"My job is to find and attract mastery-based agents to the office, protect the culture, and make sure everyone is happy! "







