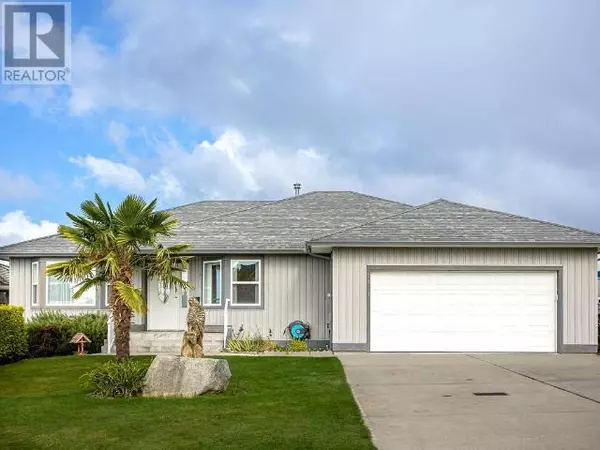3 Beds
3 Baths
3,242 SqFt
3 Beds
3 Baths
3,242 SqFt
Key Details
Property Type Single Family Home
Sub Type Freehold
Listing Status Active
Purchase Type For Sale
Square Footage 3,242 sqft
Price per Sqft $268
MLS® Listing ID 18439
Bedrooms 3
Originating Board Powell River Sunshine Coast Real Estate Board
Year Built 2007
Lot Size 6,839 Sqft
Acres 6839.0
Property Description
Location
Province BC
Rooms
Extra Room 1 Basement Measurements not available 2pc Bathroom
Extra Room 2 Basement 14 ft , 6 in X 14 ft , 3 in Bedroom
Extra Room 3 Basement 37 ft , 10 in X 15 ft , 1 in Recreational, Games room
Extra Room 4 Basement 12 ft , 11 in X 5 ft , 2 in Workshop
Extra Room 5 Basement 52 ft , 7 in X 17 ft , 2 in Workshop
Extra Room 6 Main level 15 ft , 7 in X 14 ft , 2 in Living room
Interior
Heating Forced air
Cooling None
Fireplaces Type Conventional
Exterior
Parking Features No
Community Features Family Oriented
View Y/N Yes
View City view
Total Parking Spaces 2
Private Pool No
Building
Lot Description Garden Area
Others
Ownership Freehold
"My job is to find and attract mastery-based agents to the office, protect the culture, and make sure everyone is happy! "







