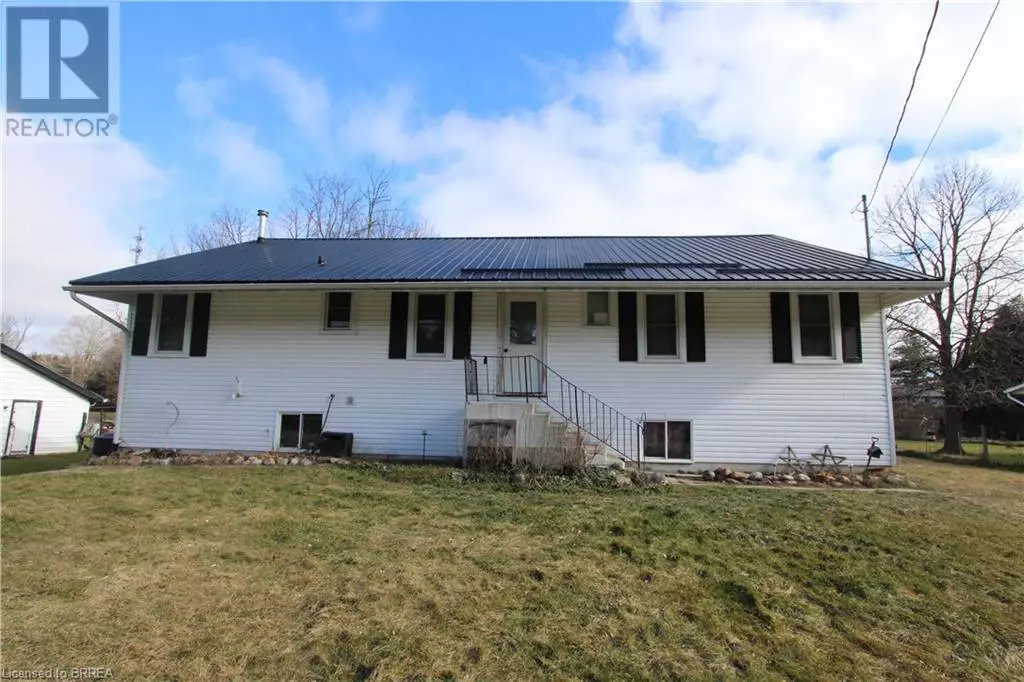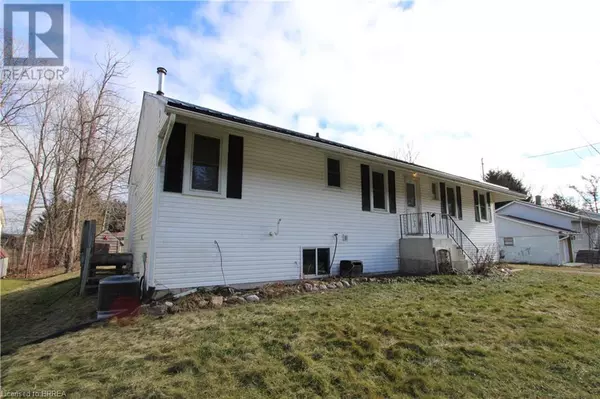3 Beds
2 Baths
1,567 SqFt
3 Beds
2 Baths
1,567 SqFt
Key Details
Property Type Single Family Home
Sub Type Freehold
Listing Status Active
Purchase Type For Sale
Square Footage 1,567 sqft
Price per Sqft $319
Subdivision Delhi
MLS® Listing ID 40665072
Style Raised bungalow
Bedrooms 3
Half Baths 1
Originating Board Brantford Regional Real Estate Assn Inc
Year Built 1950
Lot Size 0.282 Acres
Acres 12283.92
Property Description
Location
Province ON
Rooms
Extra Room 1 Basement 28'7'' x 28'11'' Recreation room
Extra Room 2 Basement 12'10'' x 9'6'' Den
Extra Room 3 Main level 16'0'' x 9'10'' Kitchen
Extra Room 4 Main level 10'1'' x 9'2'' Dining room
Extra Room 5 Main level Measurements not available 3pc Bathroom
Extra Room 6 Main level 10'11'' x 9'6'' Bedroom
Interior
Heating Forced air,
Cooling Central air conditioning
Exterior
Parking Features No
Community Features Quiet Area, School Bus
View Y/N No
Total Parking Spaces 2
Private Pool Yes
Building
Story 1
Sewer Septic System
Architectural Style Raised bungalow
Others
Ownership Freehold
"My job is to find and attract mastery-based agents to the office, protect the culture, and make sure everyone is happy! "







