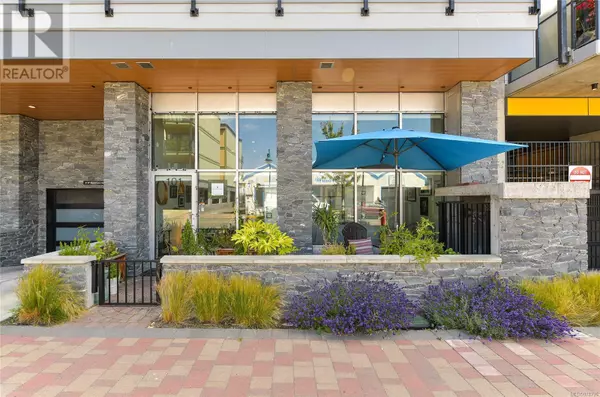1 Bed
2 Baths
1,533 SqFt
1 Bed
2 Baths
1,533 SqFt
Key Details
Property Type Townhouse
Sub Type Townhouse
Listing Status Active
Purchase Type For Sale
Square Footage 1,533 sqft
Price per Sqft $423
Subdivision The Quartet
MLS® Listing ID 978796
Bedrooms 1
Condo Fees $623/mo
Originating Board Victoria Real Estate Board
Year Built 2019
Lot Size 1,396 Sqft
Acres 1396.0
Property Description
Location
Province BC
Zoning Residential/Commercial
Rooms
Extra Room 1 Second level 3-Piece Bathroom
Extra Room 2 Second level 21'11 x 12'5 Primary Bedroom
Extra Room 3 Lower level 4-Piece Bathroom
Extra Room 4 Lower level 17'7 x 7'9 Kitchen
Extra Room 5 Lower level 17'7 x 12'7 Family room
Extra Room 6 Main level 21'11 x 20'6 Living room/Dining room
Interior
Heating Baseboard heaters, ,
Cooling None
Exterior
Parking Features Yes
Community Features Pets Allowed With Restrictions, Family Oriented
View Y/N No
Total Parking Spaces 1
Private Pool No
Others
Ownership Strata
Acceptable Financing Monthly
Listing Terms Monthly
"My job is to find and attract mastery-based agents to the office, protect the culture, and make sure everyone is happy! "







