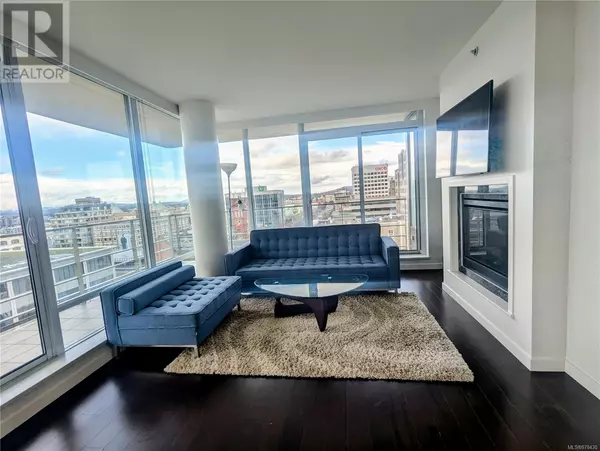2 Beds
2 Baths
1,367 SqFt
2 Beds
2 Baths
1,367 SqFt
Key Details
Property Type Condo
Sub Type Strata
Listing Status Active
Purchase Type For Sale
Square Footage 1,367 sqft
Price per Sqft $942
Subdivision Downtown
MLS® Listing ID 978430
Style Westcoast
Bedrooms 2
Condo Fees $773/mo
Originating Board Victoria Real Estate Board
Year Built 2009
Lot Size 1,357 Sqft
Acres 1357.0
Property Description
Location
Province BC
Zoning Residential
Rooms
Extra Room 1 Main level 9' x 6' Den
Extra Room 2 Main level 3-Piece Bathroom
Extra Room 3 Main level 13' x 9' Bedroom
Extra Room 4 Main level 5-Piece Bathroom
Extra Room 5 Main level 12' x 11' Primary Bedroom
Extra Room 6 Main level 15' x 8' Kitchen
Interior
Heating Forced air, Heat Pump, , ,
Cooling Air Conditioned
Fireplaces Number 1
Exterior
Parking Features Yes
Community Features Pets Allowed With Restrictions, Family Oriented
View Y/N Yes
View City view, Mountain view, View of water
Total Parking Spaces 1
Private Pool No
Building
Architectural Style Westcoast
Others
Ownership Strata
Acceptable Financing Monthly
Listing Terms Monthly
"My job is to find and attract mastery-based agents to the office, protect the culture, and make sure everyone is happy! "







