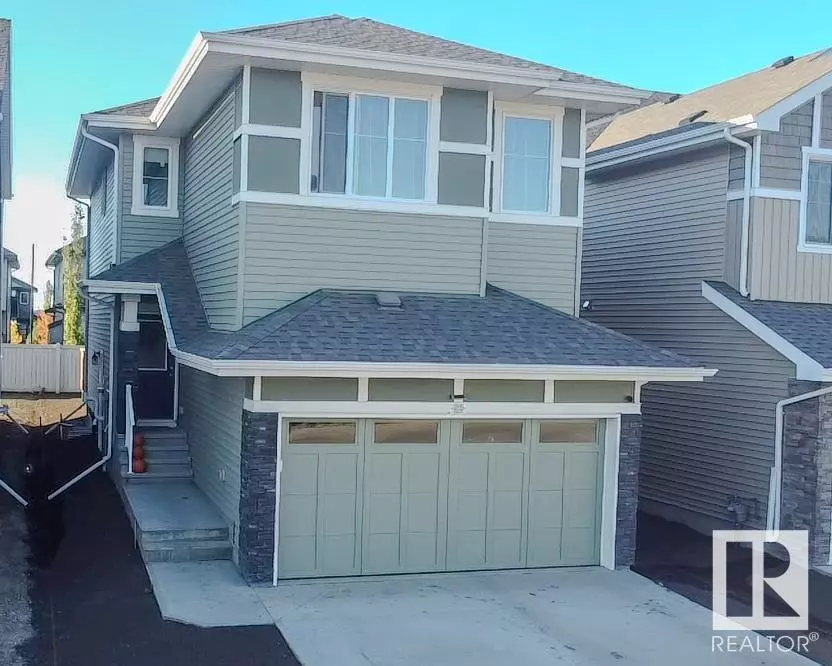
3 Beds
3 Baths
1,879 SqFt
3 Beds
3 Baths
1,879 SqFt
Key Details
Property Type Single Family Home
Sub Type Freehold
Listing Status Active
Purchase Type For Sale
Square Footage 1,879 sqft
Price per Sqft $281
Subdivision Mclaughlin_Spgr
MLS® Listing ID E4410585
Bedrooms 3
Half Baths 1
Originating Board REALTORS® Association of Edmonton
Year Built 2023
Lot Size 3,369 Sqft
Acres 3369.965
Property Description
Location
Province AB
Rooms
Extra Room 1 Main level 3.4m x 4.4m Living room
Extra Room 2 Main level 3.0m x 3.0m Dining room
Extra Room 3 Main level 3.0m x 4.7m Kitchen
Extra Room 4 Upper Level 5.2m x 6.1m Primary Bedroom
Extra Room 5 Upper Level 2.7m x 3.5m Bedroom 2
Extra Room 6 Upper Level 3.0m x 3.8m Bedroom 3
Interior
Heating Forced air
Fireplaces Type Unknown
Exterior
Parking Features Yes
View Y/N No
Private Pool No
Building
Story 2
Others
Ownership Freehold

"My job is to find and attract mastery-based agents to the office, protect the culture, and make sure everyone is happy! "







