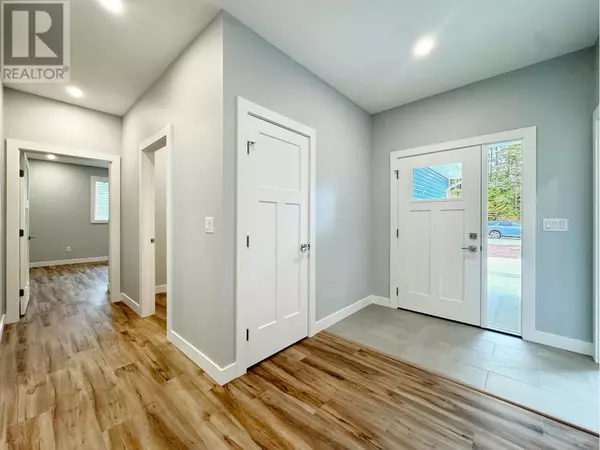
4 Beds
2 Baths
1,999 SqFt
4 Beds
2 Baths
1,999 SqFt
Key Details
Property Type Single Family Home
Sub Type Freehold
Listing Status Active
Purchase Type For Sale
Square Footage 1,999 sqft
Price per Sqft $369
MLS® Listing ID R2935942
Style Ranch
Bedrooms 4
Originating Board BC Northern Real Estate Board
Year Built 2024
Lot Size 8,224 Sqft
Acres 8224.7
Property Description
Location
Province BC
Rooms
Extra Room 1 Main level 7 ft , 7 in X 7 ft Foyer
Extra Room 2 Main level 12 ft X 11 ft Bedroom 2
Extra Room 3 Main level 8 ft , 6 in X 7 ft , 7 in Mud room
Extra Room 4 Main level 12 ft , 1 in X 11 ft , 9 in Bedroom 3
Extra Room 5 Main level 15 ft X 12 ft , 1 in Primary Bedroom
Extra Room 6 Main level 14 ft , 2 in X 18 ft , 7 in Living room
Interior
Heating Radiant/Infra-red Heat
Exterior
Parking Features Yes
Garage Spaces 2.0
Garage Description 2
View Y/N No
Roof Type Conventional
Private Pool No
Building
Story 1
Architectural Style Ranch
Others
Ownership Freehold

"My job is to find and attract mastery-based agents to the office, protect the culture, and make sure everyone is happy! "







