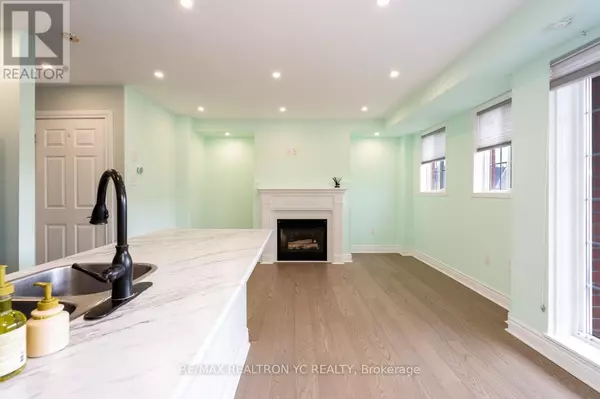
2 Beds
3 Baths
1,199 SqFt
2 Beds
3 Baths
1,199 SqFt
Key Details
Property Type Townhouse
Sub Type Townhouse
Listing Status Active
Purchase Type For Sale
Square Footage 1,199 sqft
Price per Sqft $557
Subdivision Cornell
MLS® Listing ID N9398074
Bedrooms 2
Half Baths 1
Condo Fees $857/mo
Originating Board Toronto Regional Real Estate Board
Property Description
Location
Province ON
Rooms
Extra Room 1 Second level 7.16 m X 4.11 m Bedroom 2
Extra Room 2 Second level Measurements not available Family room
Extra Room 3 Second level Measurements not available Laundry room
Extra Room 4 Third level 4.11 m X 2.55 m Bedroom 3
Extra Room 5 Main level 2.74 m X 3.96 m Living room
Extra Room 6 Main level 2.44 m X 2.28 m Dining room
Interior
Heating Forced air
Cooling Central air conditioning
Flooring Wood, Ceramic
Exterior
Parking Features No
Community Features Pet Restrictions, Community Centre
View Y/N No
Total Parking Spaces 1
Private Pool No
Building
Story 3
Others
Ownership Condominium/Strata

"My job is to find and attract mastery-based agents to the office, protect the culture, and make sure everyone is happy! "







