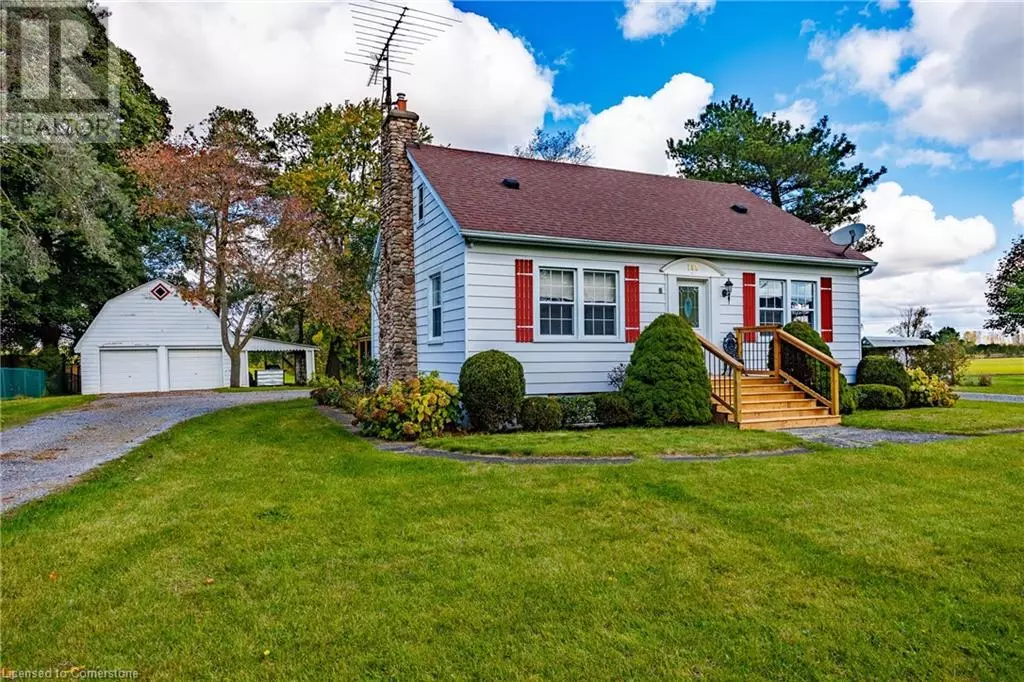4 Beds
1 Bath
2,096 SqFt
4 Beds
1 Bath
2,096 SqFt
Key Details
Property Type Single Family Home
Sub Type Freehold
Listing Status Active
Purchase Type For Sale
Square Footage 2,096 sqft
Price per Sqft $286
Subdivision Delhi
MLS® Listing ID 40660849
Bedrooms 4
Originating Board Cornerstone - Simcoe & District
Year Built 1938
Lot Size 1.160 Acres
Acres 50529.6
Property Description
Location
Province ON
Rooms
Extra Room 1 Second level 11'11'' x 14'6'' Bedroom
Extra Room 2 Second level 11'10'' x 14'9'' Bedroom
Extra Room 3 Basement 12'4'' x 26'0'' Family room
Extra Room 4 Basement 13'7'' x 16'5'' Recreation room
Extra Room 5 Main level 11'9'' x 9'9'' Bedroom
Extra Room 6 Main level 11'8'' x 10'7'' Primary Bedroom
Interior
Heating Forced air,
Cooling Central air conditioning
Exterior
Parking Features Yes
Community Features Community Centre, School Bus
View Y/N No
Total Parking Spaces 10
Private Pool No
Building
Story 1.5
Sewer Municipal sewage system
Others
Ownership Freehold
"My job is to find and attract mastery-based agents to the office, protect the culture, and make sure everyone is happy! "







