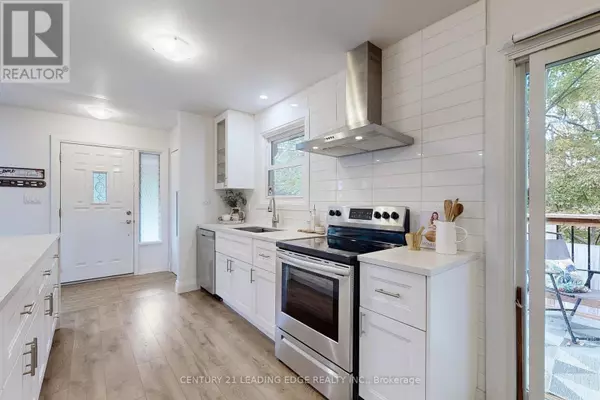4 Beds
2 Baths
699 SqFt
4 Beds
2 Baths
699 SqFt
Key Details
Property Type Single Family Home
Sub Type Freehold
Listing Status Active
Purchase Type For Sale
Square Footage 699 sqft
Price per Sqft $1,271
Subdivision Vincent
MLS® Listing ID X9397350
Bedrooms 4
Originating Board Toronto Regional Real Estate Board
Property Description
Location
Province ON
Rooms
Extra Room 1 Lower level 2.92 m X 2.49 m Laundry room
Extra Room 2 Lower level 5.33 m X 3.25 m Bedroom
Extra Room 3 Lower level 5.92 m X 4 m Family room
Extra Room 4 Lower level 2.57 m X 2.49 m Bathroom
Extra Room 5 Main level 6.93 m X 2.69 m Kitchen
Extra Room 6 Main level 6.93 m X 3.25 m Living room
Interior
Heating Forced air
Cooling Central air conditioning
Flooring Laminate, Ceramic
Fireplaces Number 1
Exterior
Parking Features Yes
Fence Fenced yard
Community Features Community Centre
View Y/N No
Total Parking Spaces 4
Private Pool No
Building
Lot Description Landscaped
Sewer Sanitary sewer
Others
Ownership Freehold
"My job is to find and attract mastery-based agents to the office, protect the culture, and make sure everyone is happy! "







