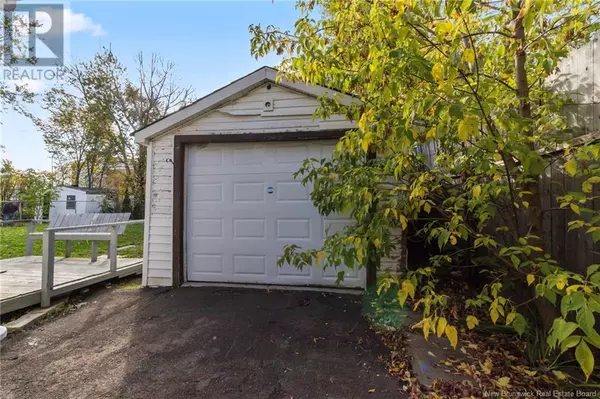4 Beds
2 Baths
1,474 SqFt
4 Beds
2 Baths
1,474 SqFt
Key Details
Property Type Single Family Home
Listing Status Active
Purchase Type For Sale
Square Footage 1,474 sqft
Price per Sqft $230
MLS® Listing ID NB107728
Bedrooms 4
Originating Board New Brunswick Real Estate Board
Lot Size 4,746 Sqft
Acres 4746.8843
Property Description
Location
Province NB
Rooms
Extra Room 1 Second level 13'0'' x 13'0'' Bedroom
Extra Room 2 Second level 13'0'' x 13'0'' Bedroom
Extra Room 3 Second level X 4pc Bathroom
Extra Room 4 Basement X 3pc Bathroom
Extra Room 5 Basement X Living room
Extra Room 6 Basement X Bedroom
Interior
Heating Forced air,
Flooring Laminate, Hardwood
Exterior
Parking Features No
View Y/N No
Private Pool No
Building
Sewer Municipal sewage system
"My job is to find and attract mastery-based agents to the office, protect the culture, and make sure everyone is happy! "







