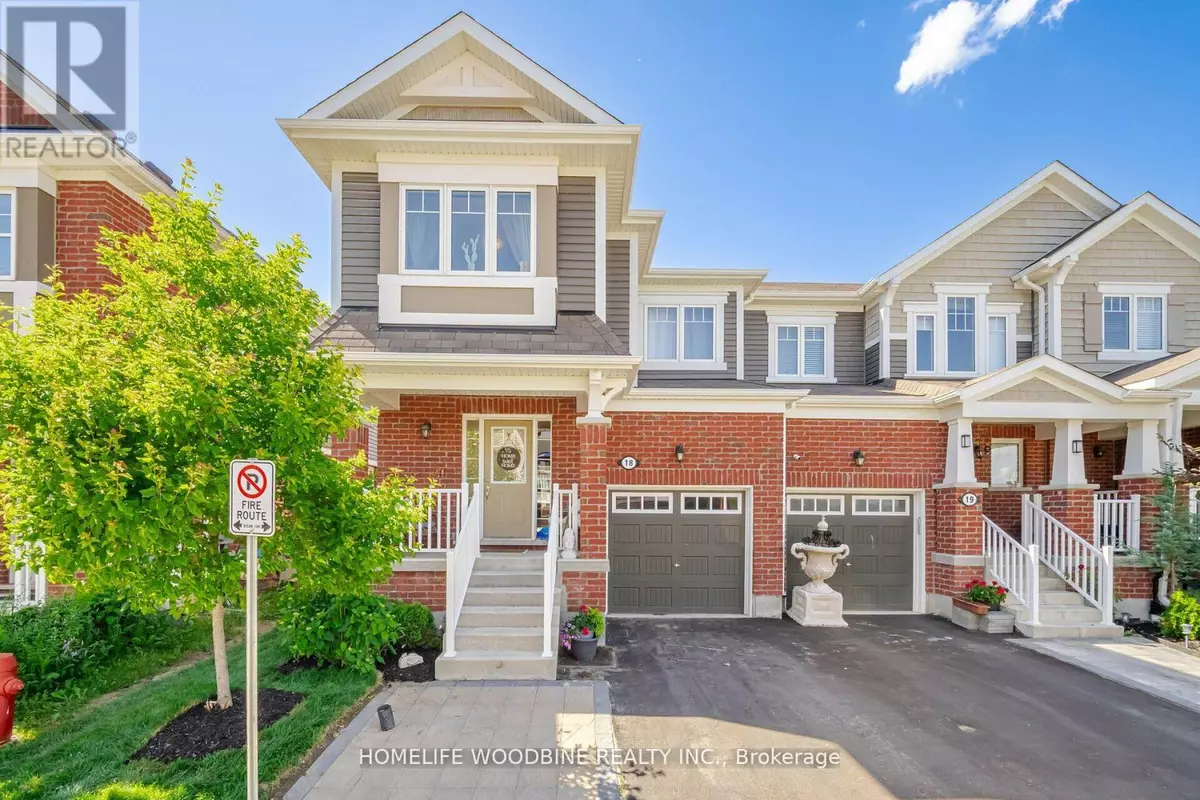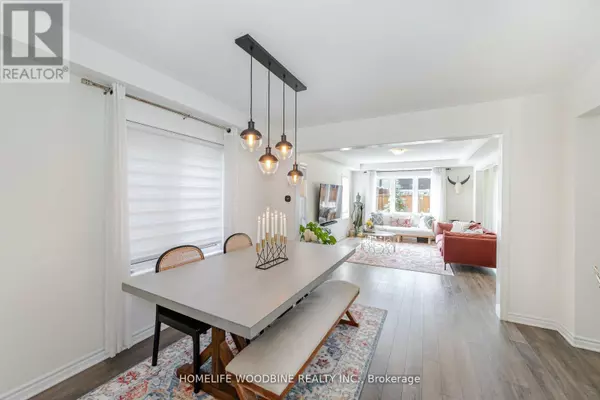4 Beds
3 Baths
1,499 SqFt
4 Beds
3 Baths
1,499 SqFt
Key Details
Property Type Townhouse
Sub Type Townhouse
Listing Status Active
Purchase Type For Sale
Square Footage 1,499 sqft
Price per Sqft $553
MLS® Listing ID X9395399
Bedrooms 4
Half Baths 1
Originating Board Toronto Regional Real Estate Board
Property Description
Location
Province ON
Rooms
Extra Room 1 Second level 4.14 m X 4.75 m Primary Bedroom
Extra Room 2 Second level 2.99 m X 3.47 m Bedroom 2
Extra Room 3 Second level 3.08 m X 3.78 m Bedroom 3
Extra Room 4 Second level 2.13 m X 2.43 m Office
Extra Room 5 Main level 3.35 m X 3.54 m Dining room
Extra Room 6 Main level 3.54 m X 5 m Great room
Interior
Heating Forced air
Cooling Central air conditioning
Flooring Laminate, Ceramic, Carpeted
Exterior
Parking Features Yes
View Y/N No
Total Parking Spaces 2
Private Pool No
Building
Story 2
Sewer Sanitary sewer
Others
Ownership Freehold
"My job is to find and attract mastery-based agents to the office, protect the culture, and make sure everyone is happy! "







