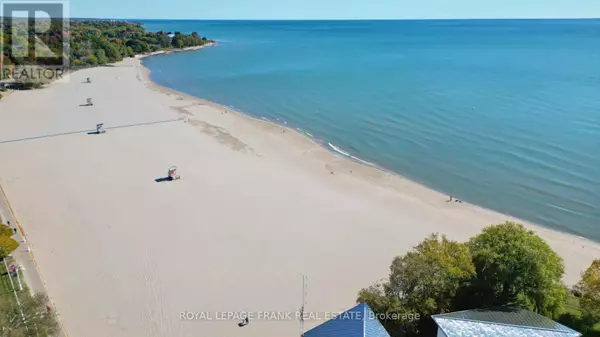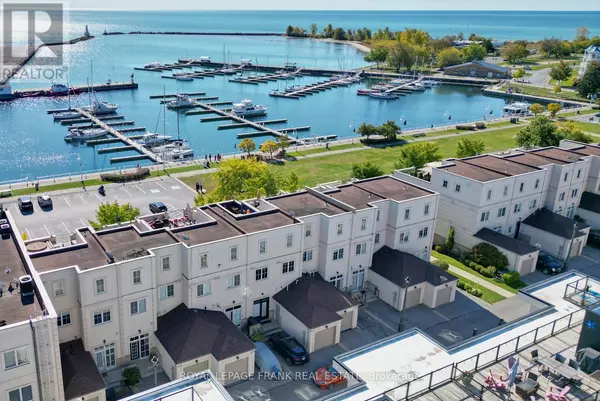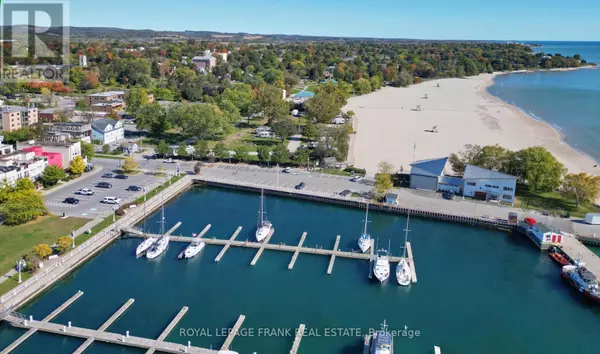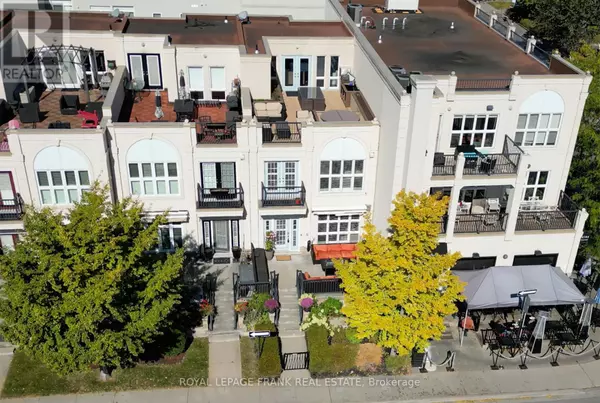4 Beds
5 Baths
4 Beds
5 Baths
Key Details
Property Type Townhouse
Sub Type Townhouse
Listing Status Active
Purchase Type For Sale
Subdivision Cobourg
MLS® Listing ID X9394805
Bedrooms 4
Half Baths 2
Condo Fees $135/mo
Originating Board Central Lakes Association of REALTORS®
Property Description
Location
Province ON
Rooms
Extra Room 1 Second level 6.1 m X 3.67 m Bedroom
Extra Room 2 Second level 2.77 m X 1.25 m Bathroom
Extra Room 3 Second level 5.2 m X 3.96 m Bedroom 2
Extra Room 4 Second level 2.16 m X 1.54 m Bathroom
Extra Room 5 Second level 1.85 m X 1.23 m Laundry room
Extra Room 6 Third level 6.1 m X 4.89 m Family room
Interior
Heating Forced air
Cooling Central air conditioning
Exterior
Parking Features Yes
View Y/N Yes
View View, Lake view, View of water, Direct Water View
Total Parking Spaces 2
Private Pool No
Building
Story 3
Sewer Sanitary sewer
Others
Ownership Freehold
"My job is to find and attract mastery-based agents to the office, protect the culture, and make sure everyone is happy! "







