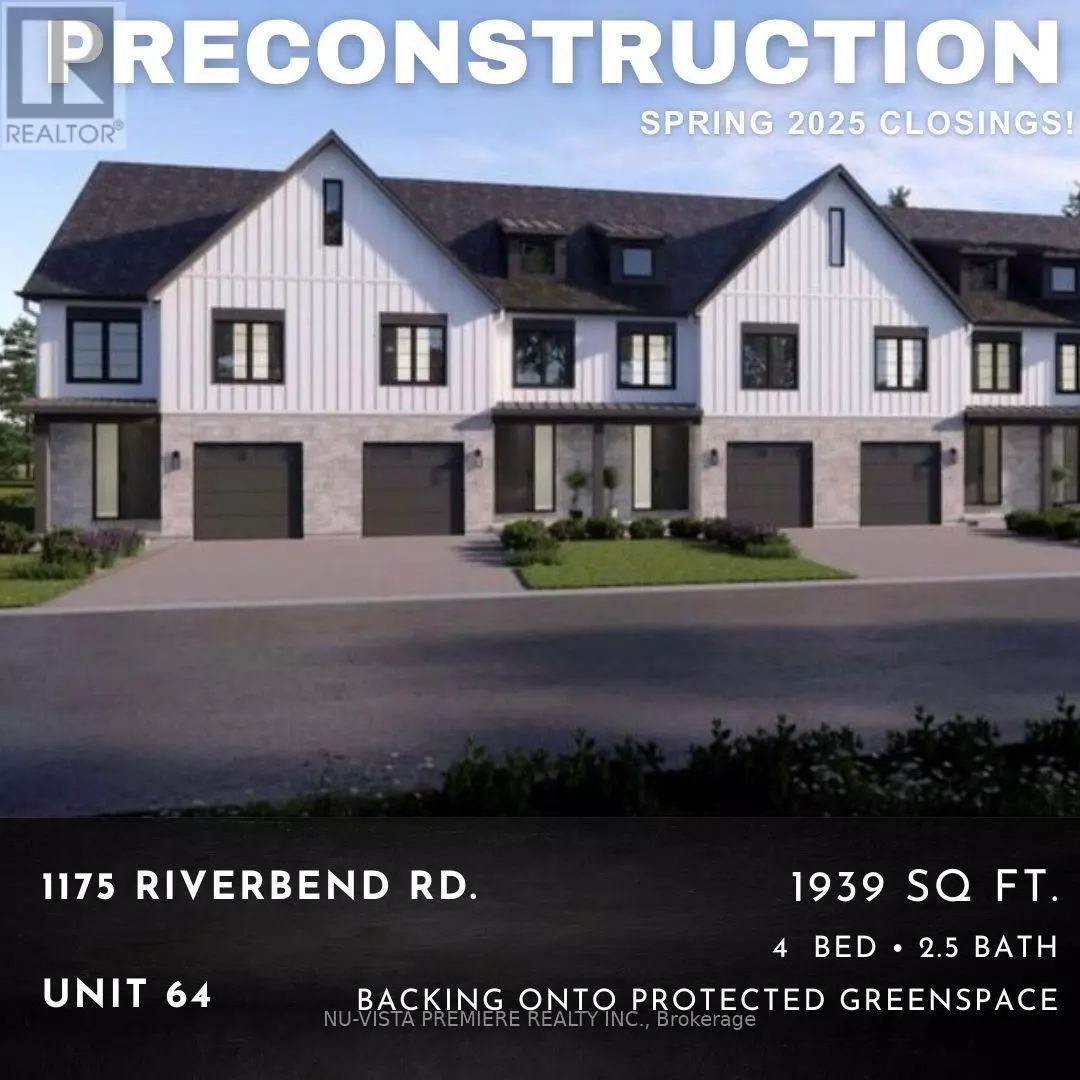REQUEST A TOUR If you would like to see this home without being there in person, select the "Virtual Tour" option and your agent will contact you to discuss available opportunities.
In-PersonVirtual Tour

$ 739,900
Est. payment | /mo
4 Beds
3 Baths
1,799 SqFt
$ 739,900
Est. payment | /mo
4 Beds
3 Baths
1,799 SqFt
Key Details
Property Type Condo
Sub Type Condominium/Strata
Listing Status Active
Purchase Type For Sale
Square Footage 1,799 sqft
Price per Sqft $411
Subdivision South B
MLS® Listing ID X9393843
Bedrooms 4
Half Baths 1
Condo Fees $140/mo
Originating Board London and St. Thomas Association of REALTORS®
Property Description
Reserve your dream lot today in the highly coveted West London community of Warbler Woods, where luxury living meets nature! These pre-construction freehold, vacant land condo townhomes, crafted by the award-winning Lux Homes Design and Build Inc., back onto protected green space, offering unparalleled privacy and breathtaking views. Lux Homes recently won the ""Best Townhomes Award"" from the London HBA in 2023, a testament to the superior craftsmanship and design you can expect.This stunning 1939 sq. ft unit features 4 spacious bedrooms and 2.5 beautifully designed bathrooms throughout. Step inside to a welcoming main floor with an open-concept layout, perfect for modern living and entertaining. Natural light floods the space through large windows, creating a warm and inviting ambiance. The chef's kitchen boasts sleek cabinetry, quartz countertops, and upgraded lighting fixtures, making it the heart of the home for hosting friends and family in style. Additionally, the main floor includes a mudroom, providing extra storage and functionality for your daily routine. Head upstairs to find 4 spacious bedrooms. The master suite is your private retreat, complete with a large walk-in closet and a luxurious 4-piece ensuite. Convenient upper-floor laundry adds to the ease of everyday living. Throughout the home, high-end finishes such as black plumbing fixtures, neutral flooring selections, and 9' ceilings on main floor enhance its modern sophistication. The true gem of this property is the backyard - no rear neighbours, just serene views of a protected treed lot that offer a peaceful connection to nature. Imagine waking up to the sights and sounds of nature right at your doorstep! Located minutes from highways, shopping, restaurants, parks, the YMCA, trails, golf courses, and excellent schools, this home is a rare opportunity to enjoy luxury and convenience in one of London's most sought-after neighbourhoods. Don't miss out - reserve your lot today! (id:24570)
Location
Province ON
Interior
Heating Forced air
Cooling Central air conditioning
Exterior
Parking Features Yes
Community Features Pet Restrictions, Community Centre
View Y/N No
Total Parking Spaces 2
Private Pool No
Building
Story 2
Others
Ownership Condominium/Strata

"My job is to find and attract mastery-based agents to the office, protect the culture, and make sure everyone is happy! "







