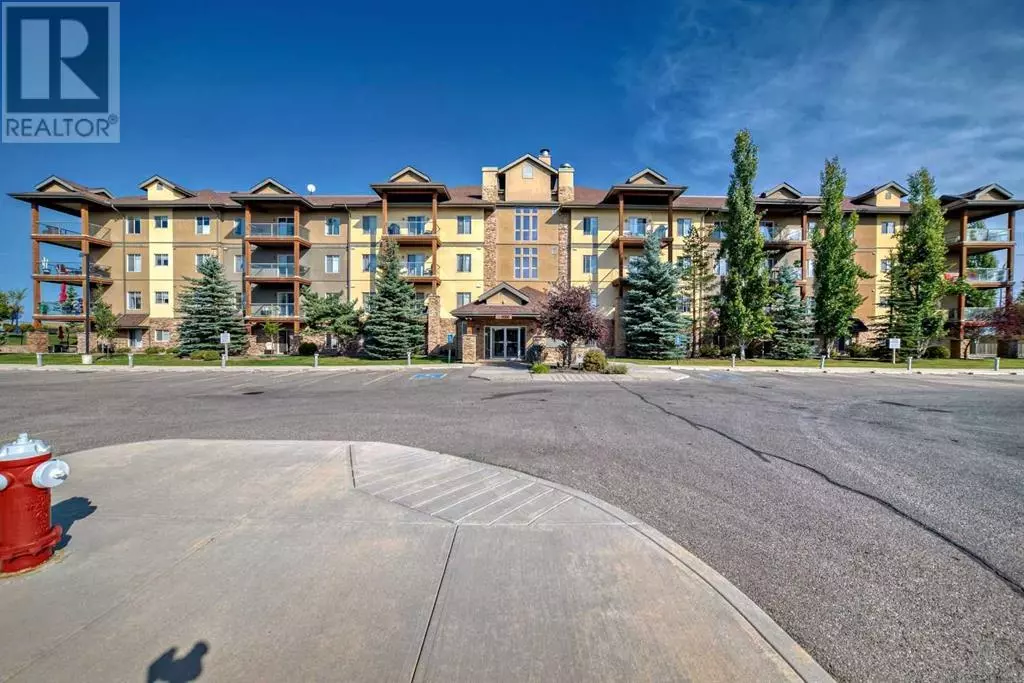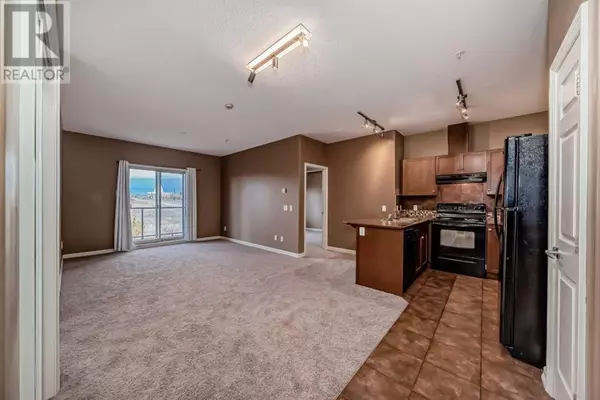2 Beds
2 Baths
865 SqFt
2 Beds
2 Baths
865 SqFt
Key Details
Property Type Condo
Sub Type Condominium/Strata
Listing Status Active
Purchase Type For Sale
Square Footage 865 sqft
Price per Sqft $387
Subdivision Crystal Shores
MLS® Listing ID A2165719
Style Low rise
Bedrooms 2
Condo Fees $488/mo
Originating Board Calgary Real Estate Board
Year Built 2005
Property Description
Location
Province AB
Rooms
Extra Room 1 Main level 11.65 Ft x 11.48 Ft Living room
Extra Room 2 Main level Measurements not available 3pc Bathroom
Extra Room 3 Main level 9.15 Ft x 9.32 Ft Kitchen
Extra Room 4 Main level 11.25 Ft x 11.50 Ft Primary Bedroom
Extra Room 5 Main level 11.25 Ft x 8.92 Ft Bedroom
Extra Room 6 Main level 10.83 Ft x 4.76 Ft Den
Interior
Heating , In Floor Heating
Cooling None
Flooring Carpeted, Ceramic Tile
Exterior
Parking Features Yes
Community Features Golf Course Development, Lake Privileges, Pets Allowed With Restrictions
View Y/N No
Total Parking Spaces 2
Private Pool No
Building
Story 1
Architectural Style Low rise
Others
Ownership Condominium/Strata
"My job is to find and attract mastery-based agents to the office, protect the culture, and make sure everyone is happy! "







