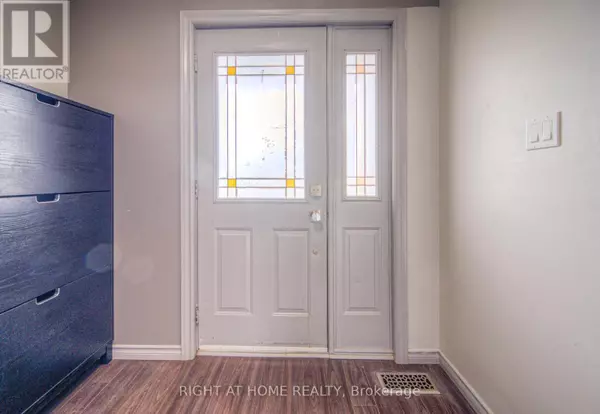REQUEST A TOUR If you would like to see this home without being there in person, select the "Virtual Tour" option and your agent will contact you to discuss available opportunities.
In-PersonVirtual Tour
$ 899,900
Est. payment | /mo
6 Beds
3 Baths
1,499 SqFt
$ 899,900
Est. payment | /mo
6 Beds
3 Baths
1,499 SqFt
Key Details
Property Type Single Family Home
Sub Type Freehold
Listing Status Active
Purchase Type For Sale
Square Footage 1,499 sqft
Price per Sqft $600
MLS® Listing ID X9390387
Bedrooms 6
Originating Board Toronto Regional Real Estate Board
Property Description
Welcome to 119 Wendy Court, a delightful 4+2 bedroom, 3 full bathroom, two-story home located in a quiet, family-friendly cul-de-sac. This charming property offers a perfect blend of comfort and convenience, making it an ideal choice for families. Upon arrival, you'll be greeted by a warm and inviting foyer and living room, setting the tone for the rest of the home. The main floor features a spacious eat-in kitchen with a walkout to a deck, providing a picturesque view of the backyard. The kitchen is perfect for culinary enthusiasts and serves as a practical space for preparing meals while overlooking the sunken main floor family room, which boasts a cozy wood-burning fireplace. The main floor also includes a full washroom, a bedroom, a living room, and a family room, providing ample space for everyone. The second floor has three spacious bedrooms, ensuring comfort and privacy for the whole family. The convenience of main floor laundry adds to the practicality of this home, with additional laundry facilities available in the basement. The newly renovated basement features 2 bedrooms, a living room, and a full bathroom, kitchen offering great rental potential as a mortgage helper. Step outside to the beautiful backyard, ideal for peaceful retreats or hosting gatherings with friends and family. The home's strategic location ensures you're just minutes away from the hospital, multiple schools, places of worship, and all the amenities you could possibly desire. Seamless access to the 401 makes your commute a breeze, connecting you effortlessly to various destinations. Don't miss the opportunity to make this wonderful family home yours! **** EXTRAS **** Attach Schedule B, Measurements & Square feet as per Iguide. (id:24570)
Location
Province ON
Interior
Heating Forced air
Cooling Central air conditioning
Fireplaces Number 1
Exterior
Parking Features Yes
View Y/N No
Total Parking Spaces 3
Private Pool No
Building
Story 2
Sewer Sanitary sewer
Others
Ownership Freehold
"My job is to find and attract mastery-based agents to the office, protect the culture, and make sure everyone is happy! "







