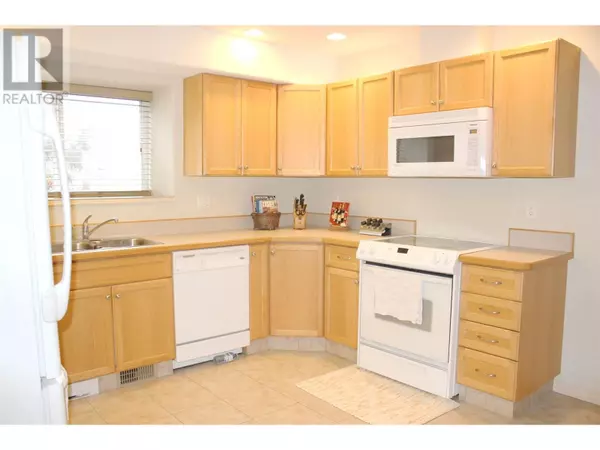3 Beds
3 Baths
1,707 SqFt
3 Beds
3 Baths
1,707 SqFt
Key Details
Property Type Townhouse
Sub Type Townhouse
Listing Status Active
Purchase Type For Sale
Square Footage 1,707 sqft
Price per Sqft $292
Subdivision Main North
MLS® Listing ID 10325840
Bedrooms 3
Half Baths 1
Condo Fees $352/mo
Originating Board Association of Interior REALTORS®
Year Built 2006
Property Description
Location
Province BC
Zoning Residential
Rooms
Extra Room 1 Second level 15'2'' x 14'8'' Living room
Extra Room 2 Second level 12'1'' x 11'9'' Kitchen
Extra Room 3 Second level 14'6'' x 9'6'' Dining room
Extra Room 4 Third level Measurements not available 4pc Ensuite bath
Extra Room 5 Third level 13'2'' x 10'4'' Primary Bedroom
Extra Room 6 Third level 12'7'' x 12' Bedroom
Interior
Heating Forced air, See remarks
Cooling Central air conditioning
Flooring Carpeted, Hardwood
Fireplaces Type Unknown
Exterior
Parking Features Yes
Garage Spaces 1.0
Garage Description 1
Community Features Rentals Allowed
View Y/N Yes
View Mountain view
Roof Type Unknown
Total Parking Spaces 1
Private Pool No
Building
Story 3
Sewer Municipal sewage system
Others
Ownership Strata
"My job is to find and attract mastery-based agents to the office, protect the culture, and make sure everyone is happy! "







