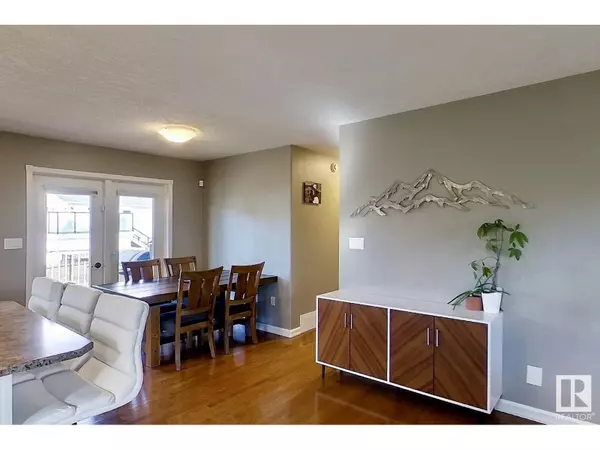5 Beds
3 Baths
1,139 SqFt
5 Beds
3 Baths
1,139 SqFt
Key Details
Property Type Single Family Home
Sub Type Freehold
Listing Status Active
Purchase Type For Sale
Square Footage 1,139 sqft
Price per Sqft $368
Subdivision Edson
MLS® Listing ID E4409704
Style Bi-level
Bedrooms 5
Half Baths 1
Originating Board REALTORS® Association of Edmonton
Year Built 1998
Lot Size 7,881 Sqft
Acres 7881.981
Property Description
Location
Province AB
Rooms
Extra Room 1 Basement 2.94 m X 3.29 m Bedroom 4
Extra Room 2 Basement 2.42 m X 3.29 m Bedroom 5
Extra Room 3 Basement 5.91 m X 8.5 m Recreation room
Extra Room 4 Main level 5.04 m X 5.34 m Living room
Extra Room 5 Main level 2.65 m X 4 m Dining room
Extra Room 6 Main level 2.75 m X 4 m Kitchen
Interior
Heating Forced air
Cooling Central air conditioning
Fireplaces Type Unknown
Exterior
Parking Features Yes
Fence Fence
View Y/N No
Private Pool No
Building
Architectural Style Bi-level
Others
Ownership Freehold
"My job is to find and attract mastery-based agents to the office, protect the culture, and make sure everyone is happy! "







