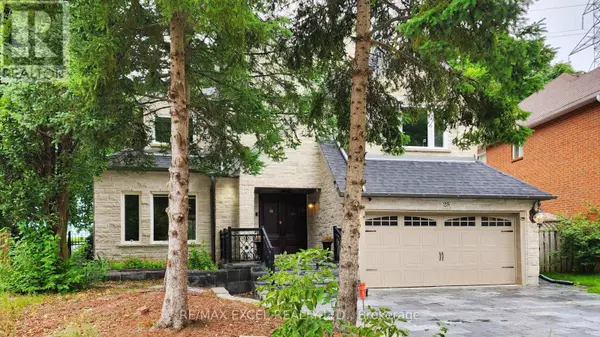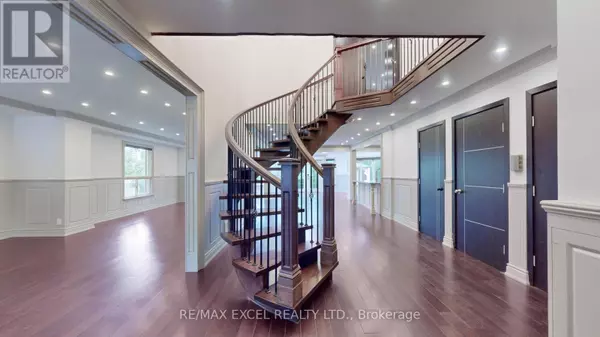6 Beds
5 Baths
2,999 SqFt
6 Beds
5 Baths
2,999 SqFt
Key Details
Property Type Single Family Home
Sub Type Freehold
Listing Status Active
Purchase Type For Sale
Square Footage 2,999 sqft
Price per Sqft $733
Subdivision Unionville
MLS® Listing ID N9389395
Bedrooms 6
Half Baths 1
Originating Board Toronto Regional Real Estate Board
Property Description
Location
Province ON
Rooms
Extra Room 1 Second level 7.63 m X 5.81 m Primary Bedroom
Extra Room 2 Second level 4.1 m X 3.56 m Bedroom 2
Extra Room 3 Second level 4.4 m X 3.68 m Bedroom 3
Extra Room 4 Second level 4.29 m X 3.37 m Bedroom 4
Extra Room 5 Basement 3.67 m X 3.06 m Bedroom
Extra Room 6 Basement 5.19 m X 3.38 m Living room
Interior
Heating Forced air
Cooling Central air conditioning
Flooring Hardwood
Exterior
Parking Features Yes
Community Features Community Centre
View Y/N No
Total Parking Spaces 5
Private Pool No
Building
Story 2
Sewer Sanitary sewer
Others
Ownership Freehold
"My job is to find and attract mastery-based agents to the office, protect the culture, and make sure everyone is happy! "







