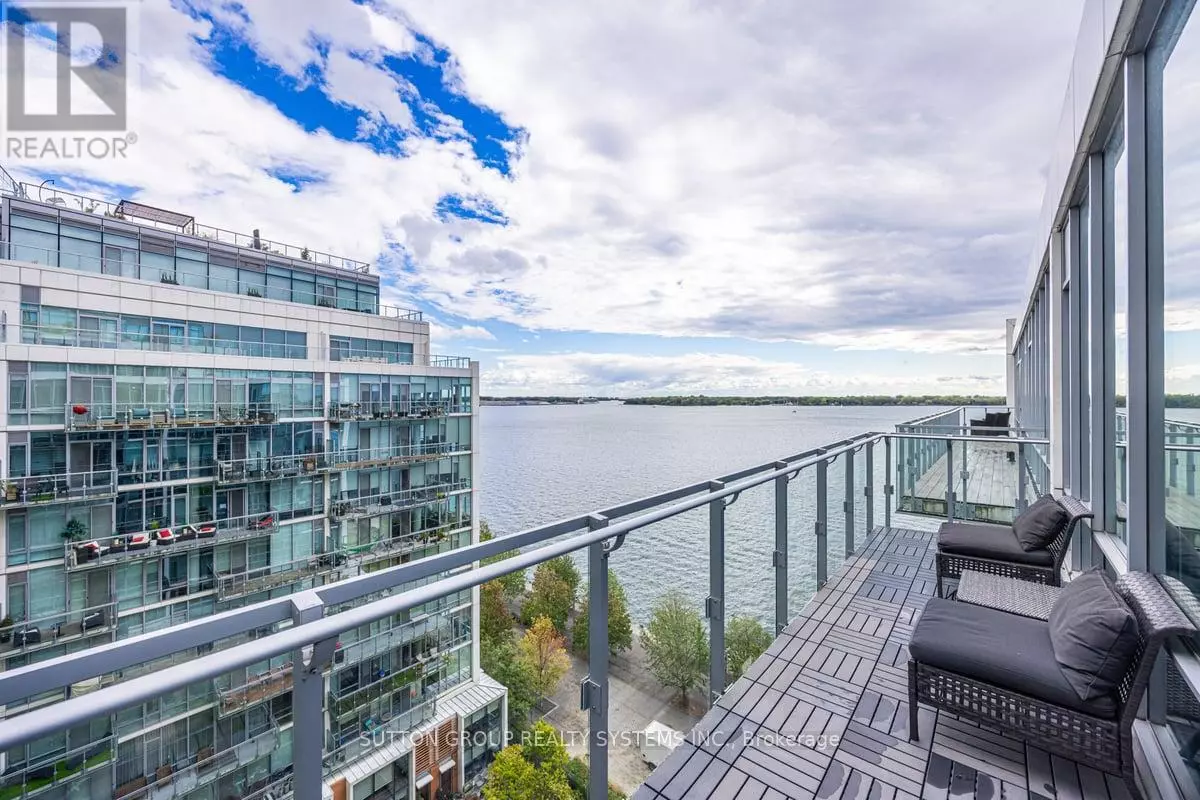3 Beds
3 Baths
1,199 SqFt
3 Beds
3 Baths
1,199 SqFt
Key Details
Property Type Condo
Sub Type Condominium/Strata
Listing Status Active
Purchase Type For Rent
Square Footage 1,199 sqft
Subdivision Waterfront Communities C8
MLS® Listing ID C9389657
Bedrooms 3
Half Baths 1
Originating Board Toronto Regional Real Estate Board
Property Description
Location
Province ON
Lake Name Lake Ontario
Rooms
Extra Room 1 Flat 4.01 m X 3.05 m Primary Bedroom
Extra Room 2 Flat 3.66 m X 2.95 m Bedroom 2
Extra Room 3 Flat 2.74 m X 1.78 m Den
Extra Room 4 Flat 3.45 m X 3.33 m Kitchen
Extra Room 5 Flat 7.06 m X 4.9 m Living room
Extra Room 6 Flat 7.06 m X 4.9 m Living room
Interior
Heating Forced air
Cooling Central air conditioning
Flooring Hardwood
Exterior
Parking Features Yes
Community Features Pets not Allowed
View Y/N Yes
View View, Lake view, View of water, Direct Water View
Total Parking Spaces 2
Private Pool Yes
Building
Water Lake Ontario
Others
Ownership Condominium/Strata
Acceptable Financing Monthly
Listing Terms Monthly
"My job is to find and attract mastery-based agents to the office, protect the culture, and make sure everyone is happy! "







