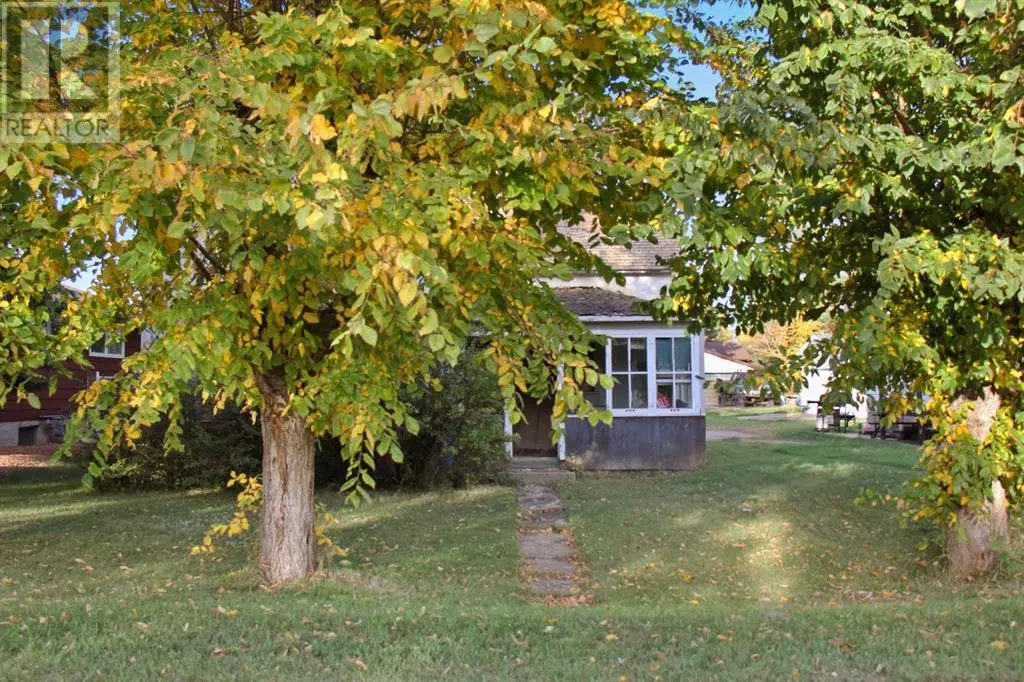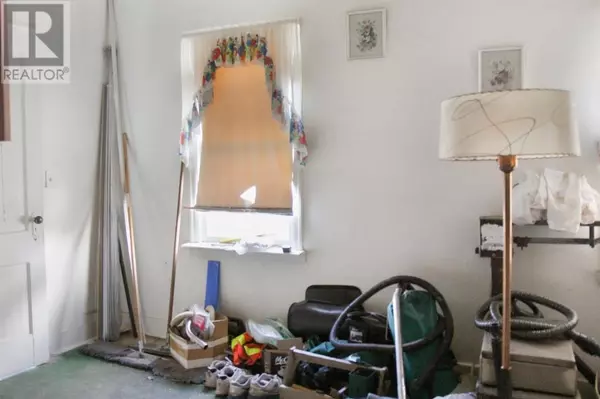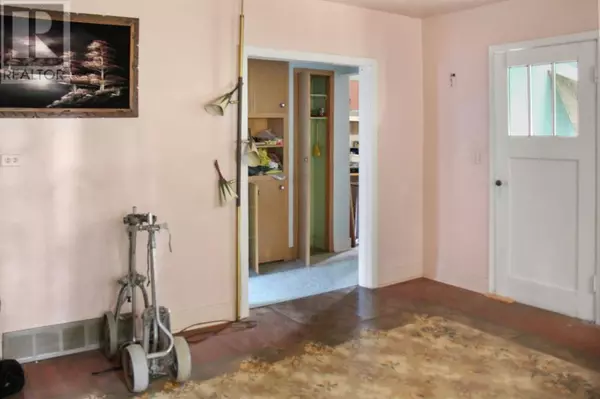
5 Beds
2 Baths
1,273 SqFt
5 Beds
2 Baths
1,273 SqFt
Key Details
Property Type Single Family Home
Sub Type Freehold
Listing Status Active
Purchase Type For Sale
Square Footage 1,273 sqft
Price per Sqft $50
Subdivision Forestburg
MLS® Listing ID A2171248
Bedrooms 5
Originating Board Central Alberta REALTORS® Association
Year Built 1923
Lot Size 6,250 Sqft
Acres 6250.0
Property Description
Location
Province AB
Rooms
Extra Room 1 Main level 15.42 Ft x 9.67 Ft Other
Extra Room 2 Main level 15.25 Ft x 12.83 Ft Living room
Extra Room 3 Main level Measurements not available 3pc Bathroom
Extra Room 4 Main level 15.25 Ft x 8.75 Ft Bedroom
Extra Room 5 Main level 15.42 Ft x 12.00 Ft Kitchen
Extra Room 6 Main level Measurements not available 3pc Bathroom
Interior
Heating Forced air
Cooling None
Flooring Hardwood, Vinyl, Wood
Exterior
Parking Features Yes
Garage Spaces 1.0
Garage Description 1
Fence Not fenced
Community Features Golf Course Development
View Y/N No
Total Parking Spaces 4
Private Pool No
Building
Story 1
Others
Ownership Freehold

"My job is to find and attract mastery-based agents to the office, protect the culture, and make sure everyone is happy! "







