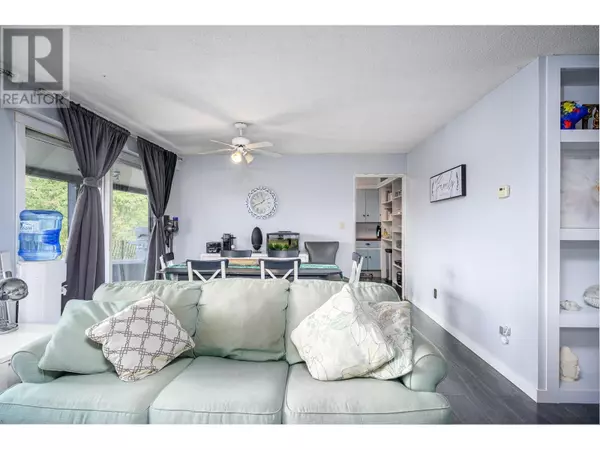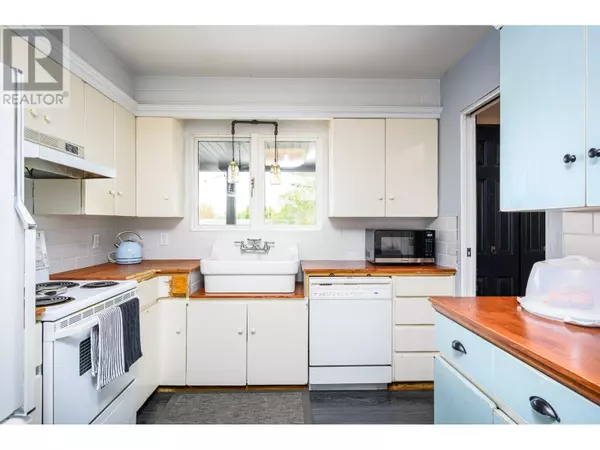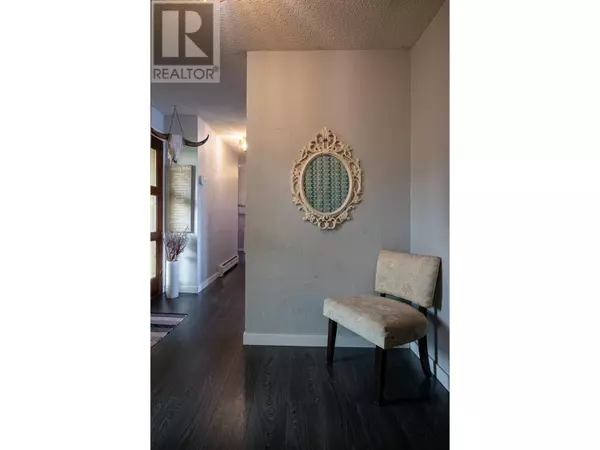
7 Beds
5 Baths
4,141 SqFt
7 Beds
5 Baths
4,141 SqFt
Key Details
Property Type Single Family Home
Sub Type Freehold
Listing Status Active
Purchase Type For Sale
Square Footage 4,141 sqft
Price per Sqft $265
Subdivision East Hill
MLS® Listing ID 10325775
Style Ranch
Bedrooms 7
Half Baths 1
Originating Board Association of Interior REALTORS®
Year Built 1971
Lot Size 0.260 Acres
Acres 11325.6
Property Description
Location
Province BC
Zoning Unknown
Rooms
Extra Room 1 Basement 7'10'' x 6'3'' Full bathroom
Extra Room 2 Basement 6'3'' x 7'10'' Full bathroom
Extra Room 3 Basement 5'1'' x 7'9'' Laundry room
Extra Room 4 Basement 7'10'' x 9'0'' Dining room
Extra Room 5 Basement 11'4'' x 13'6'' Bedroom
Extra Room 6 Basement 13'0'' x 17'9'' Family room
Interior
Heating Hot Water, See remarks
Flooring Laminate, Linoleum
Fireplaces Type Insert, Unknown
Exterior
Parking Features Yes
Fence Fence
View Y/N Yes
View City view
Roof Type Unknown
Total Parking Spaces 4
Private Pool Yes
Building
Lot Description Landscaped
Story 2
Sewer Municipal sewage system
Architectural Style Ranch
Others
Ownership Freehold

"My job is to find and attract mastery-based agents to the office, protect the culture, and make sure everyone is happy! "







